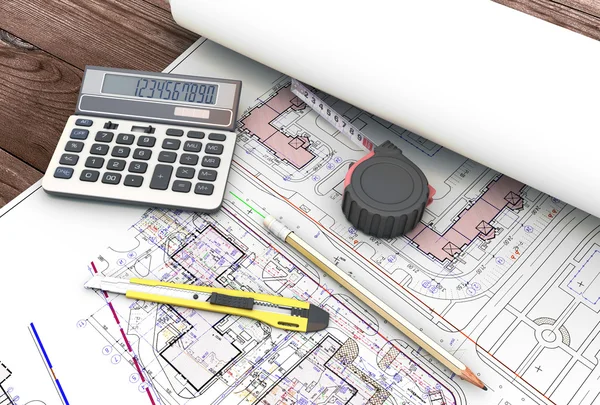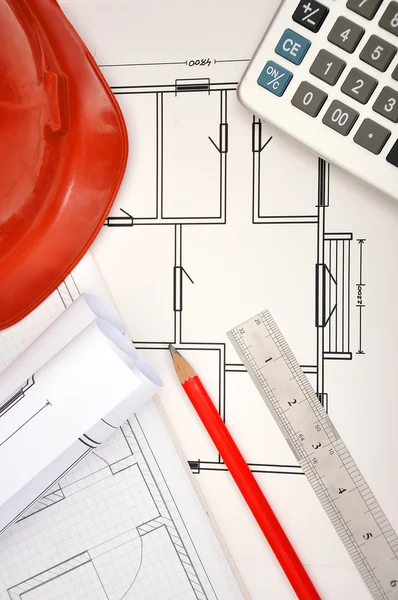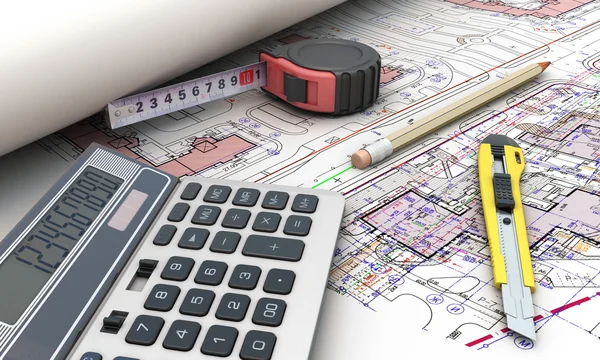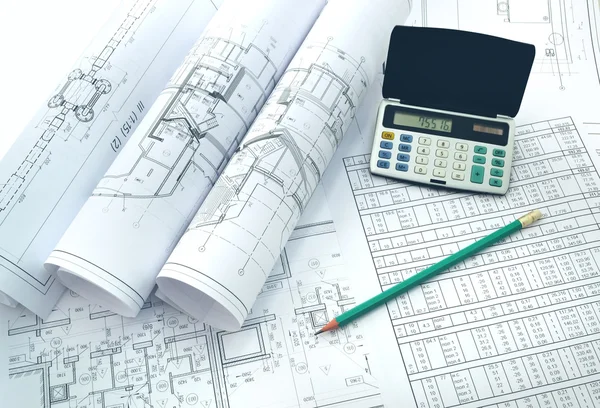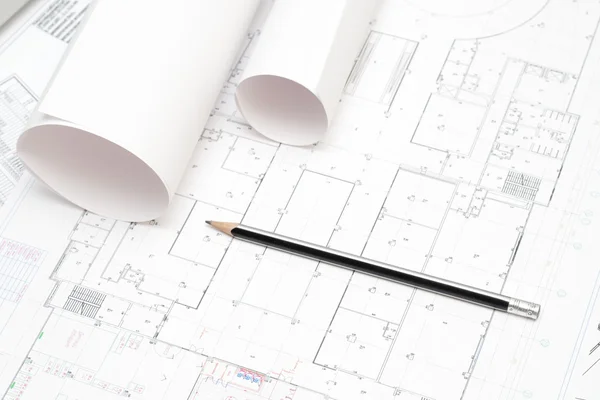Stock image Home extension blueprint plan and tools
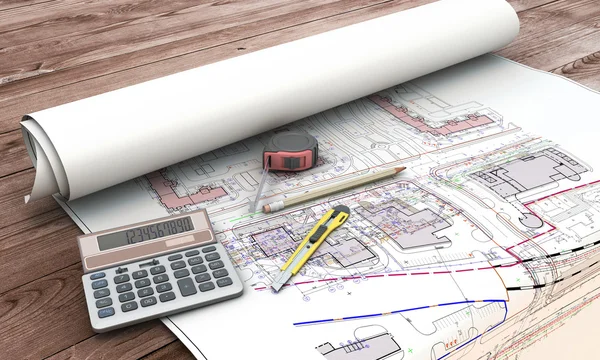
Published: Feb.17, 2015 08:45:43
Author: 3DMAVR
Views: 39
Downloads: 1
File type: image / jpg
File size: 10.5 MB
Orginal size: 5000 x 3000 px
Available sizes:
Level: bronze

