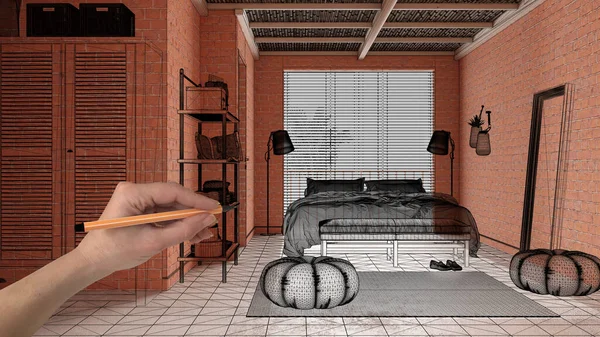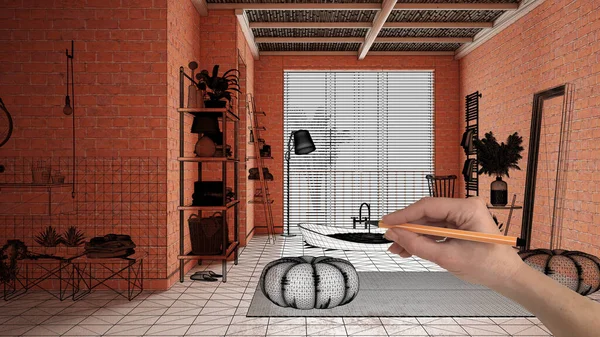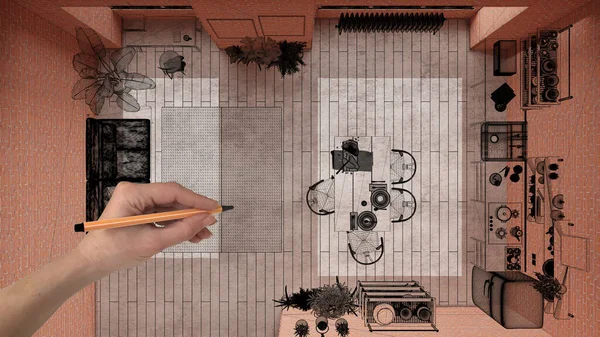Stock image Home renovation, house development concept background, interior design under construction with hand drawing custom architecture, black ink sketch, blueprint showing bedroom with bed

Published: Jan.19, 2022 11:41:24
Author: ArchiVIz
Views: 2
Downloads: 0
File type: image / jpg
File size: 5.53 MB
Orginal size: 3000 x 1687 px
Available sizes:
Level: silver








