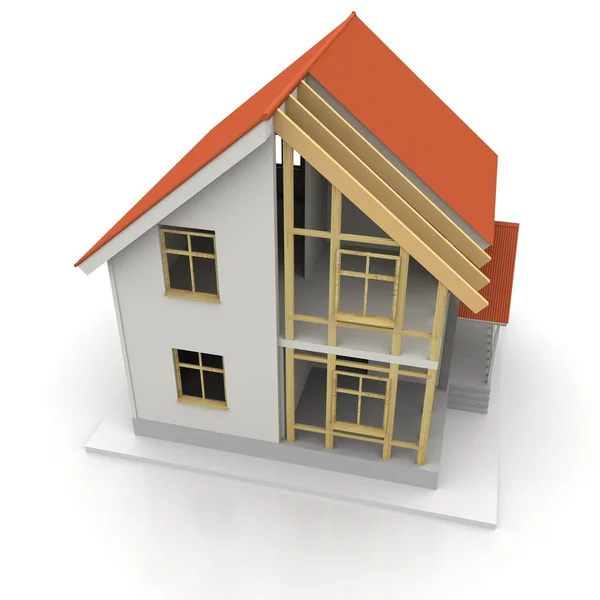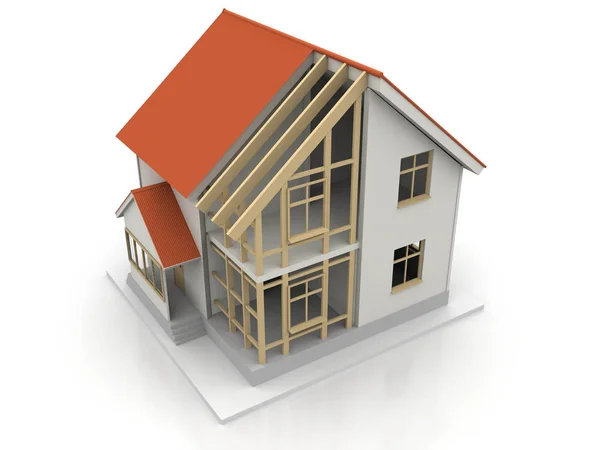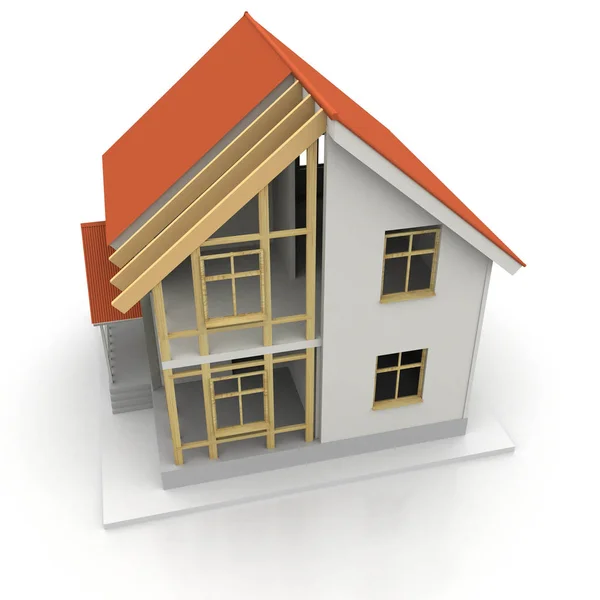Stock image House 3d rendering illustration with open interior on top. Blueprints, documents, crane and mortgage calculations.

Published: Feb.13, 2019 10:36:45
Author: LIORIKI
Views: 12
Downloads: 0
File type: image / jpg
File size: 0.57 MB
Orginal size: 4000 x 4000 px
Available sizes:
Level: bronze








