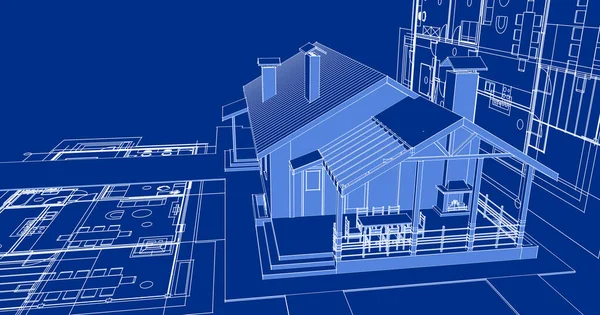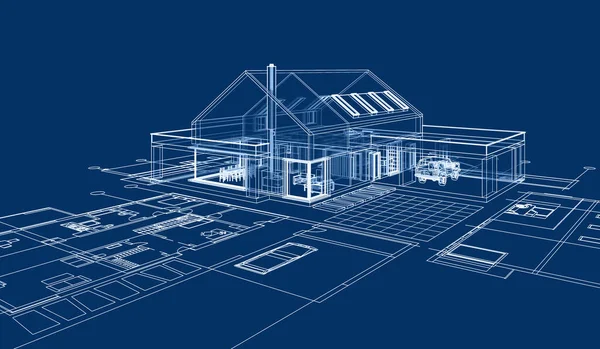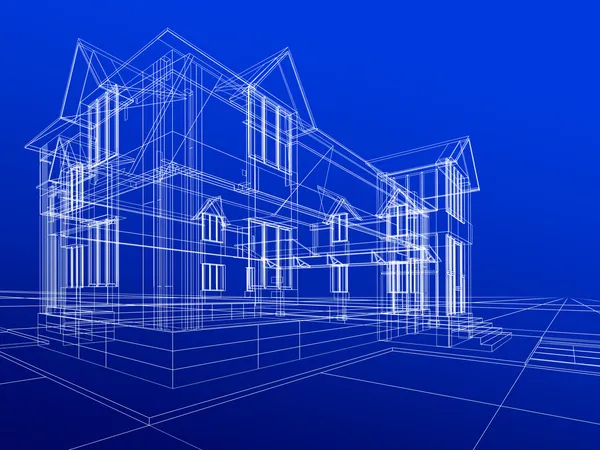Stock image house architectural project sketch 3d illustration

Published: Oct.21, 2020 06:26:27
Author: SAdesign
Views: 6
Downloads: 1
File type: image / jpg
File size: 5.88 MB
Orginal size: 5000 x 2629 px
Available sizes:
Level: bronze








