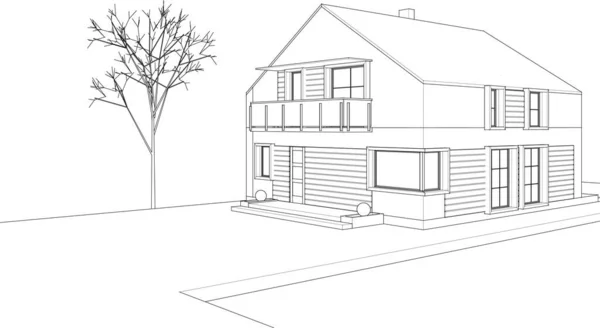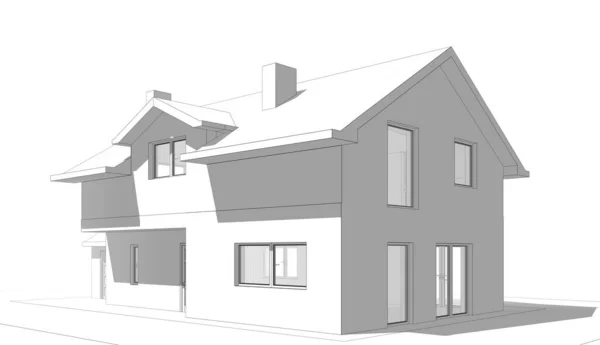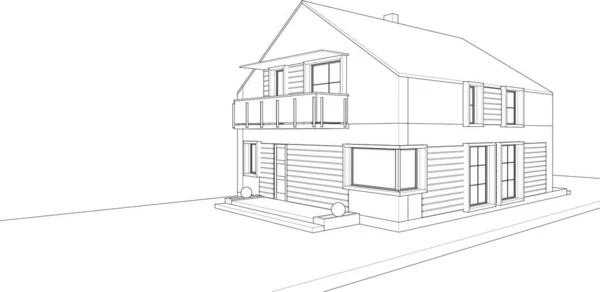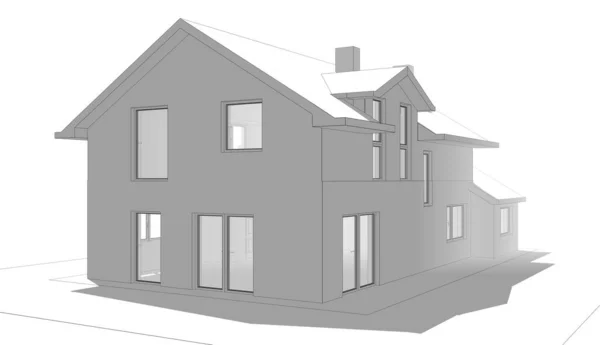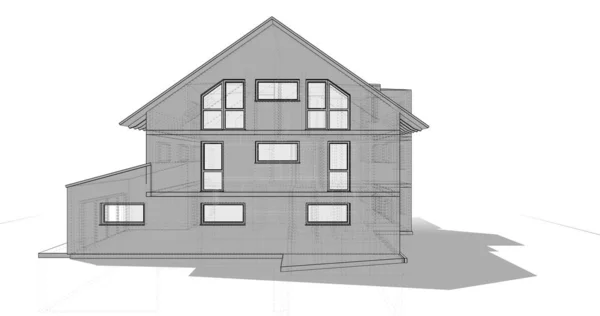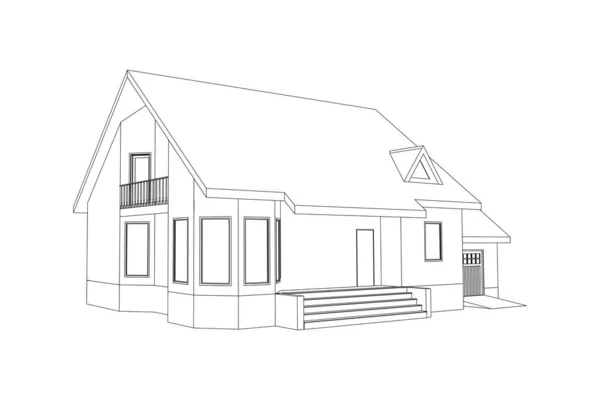Stock image house architectural project sketch 3d illustration

Published: Mar.02, 2022 09:49:03
Author: SAdesign
Views: 11
Downloads: 0
File type: image / jpg
File size: 2.36 MB
Orginal size: 6000 x 3166 px
Available sizes:
Level: bronze

