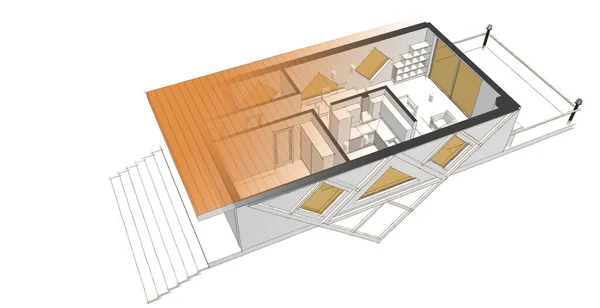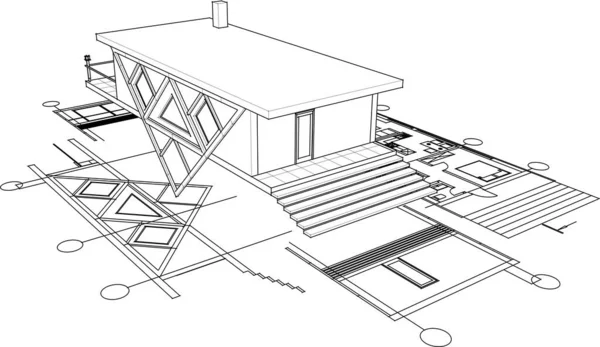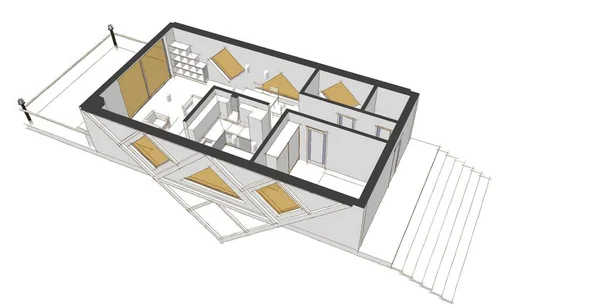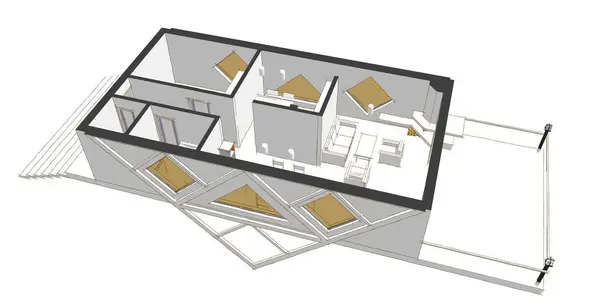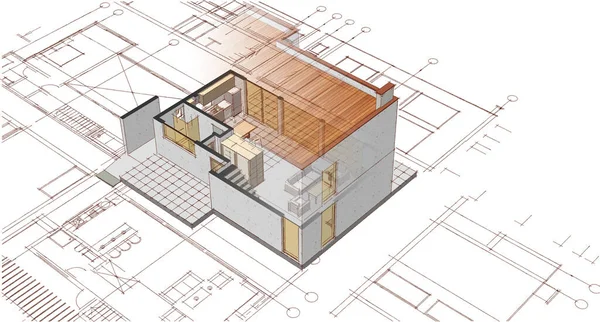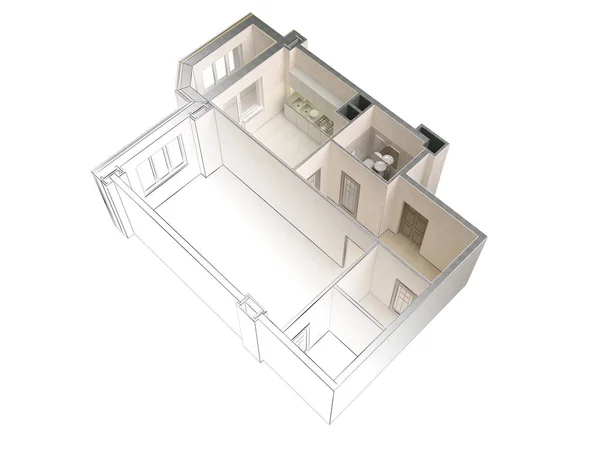Stock image house architectural project sketch 3d illustration
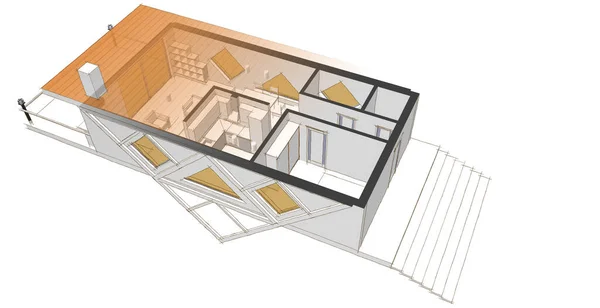
Published: Jun.27, 2023 10:50:51
Author: SAdesign
Views: 0
Downloads: 0
File type: image / jpg
File size: 2.66 MB
Orginal size: 5000 x 2571 px
Available sizes:
Level: bronze

