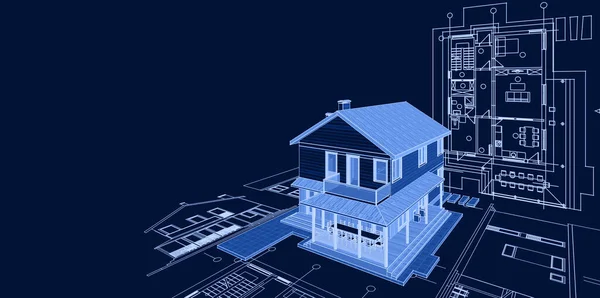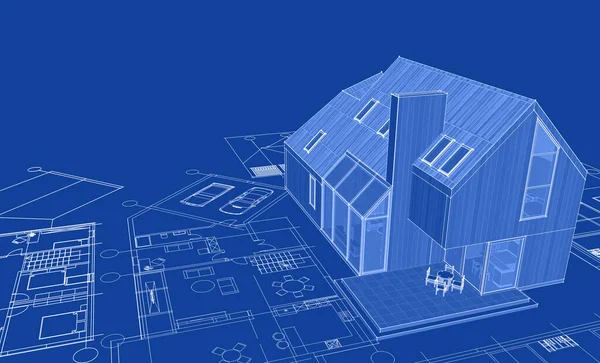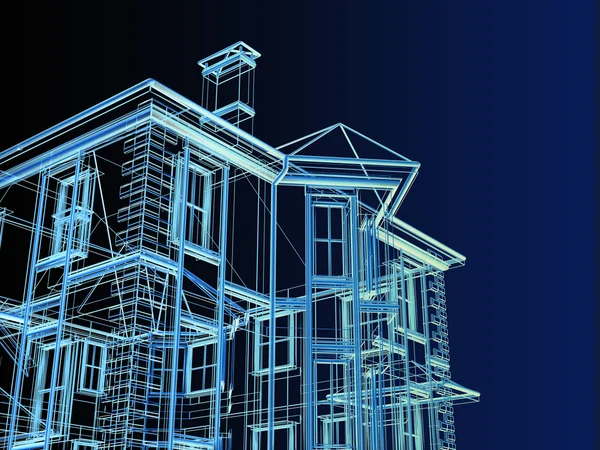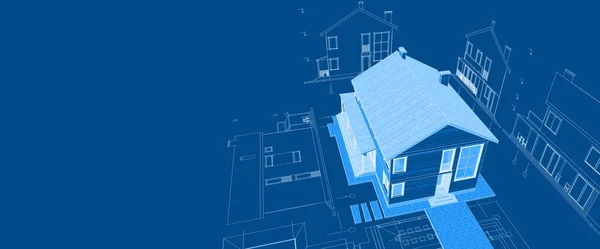Stock image house plan architectural concept 3d rendering

Published: Sep.16, 2021 10:23:43
Author: SAdesign
Views: 3
Downloads: 1
File type: image / jpg
File size: 5.42 MB
Orginal size: 6000 x 3286 px
Available sizes:
Level: bronze








