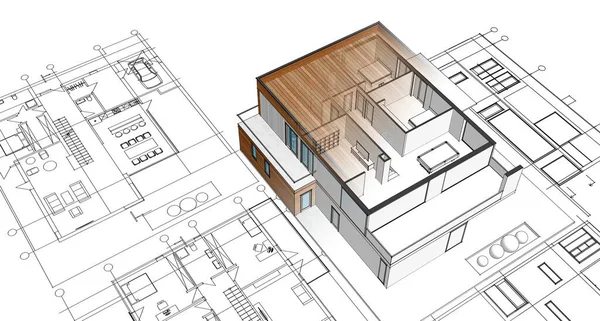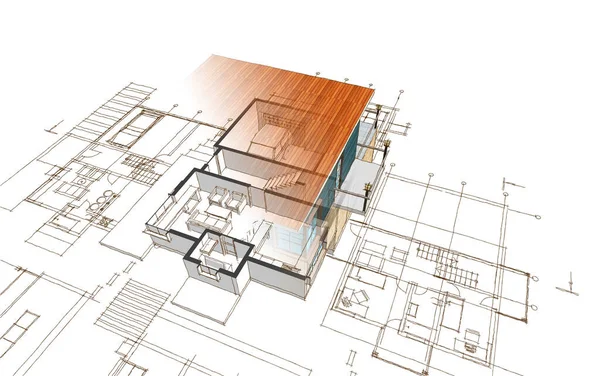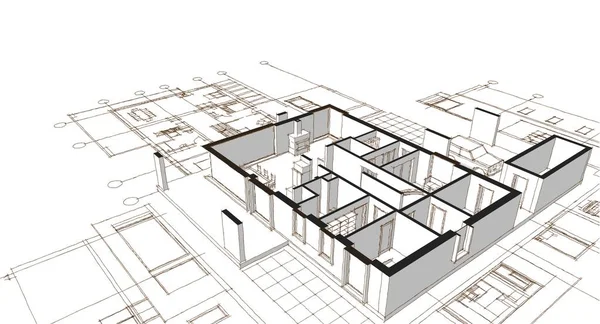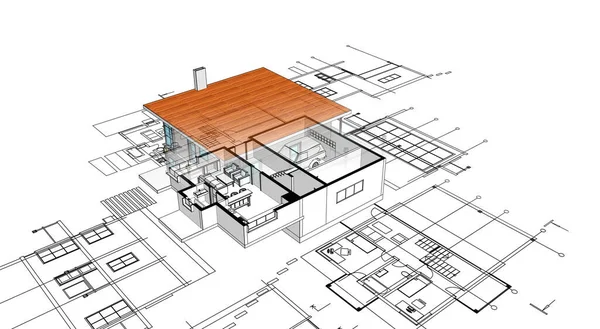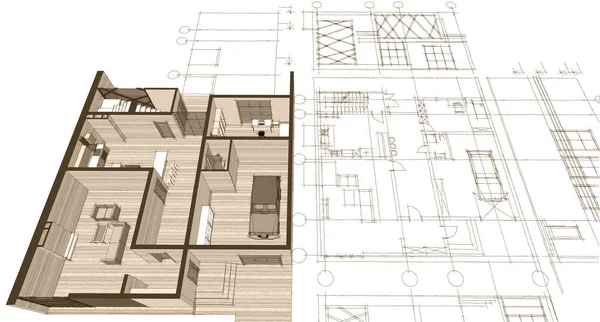Stock image house plan facades architectural sketch 3d illustration
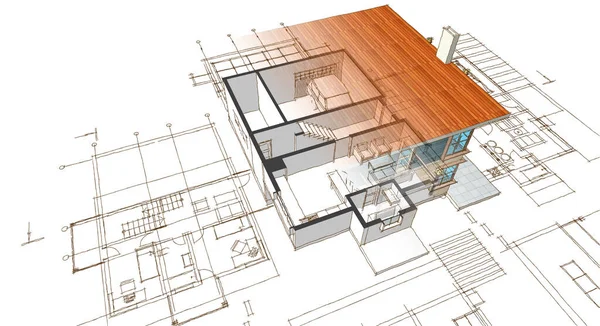
Published: Dec.10, 2020 09:12:40
Author: SAdesign
Views: 14
Downloads: 2
File type: image / jpg
File size: 4.8 MB
Orginal size: 5000 x 2726 px
Available sizes:
Level: bronze

