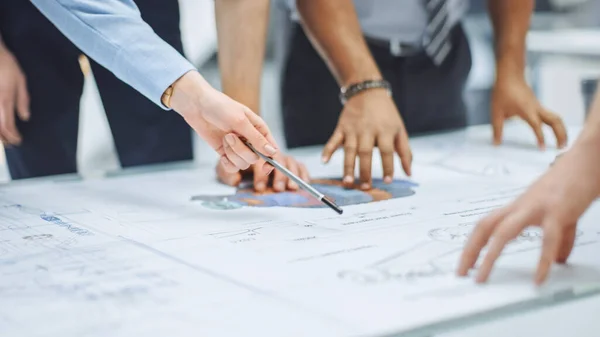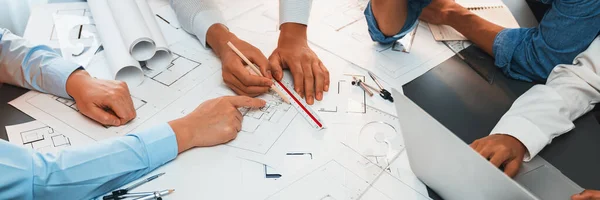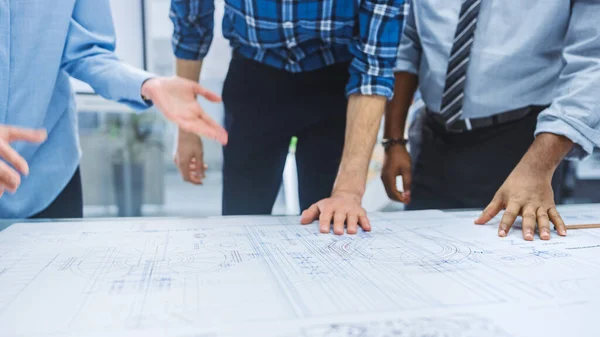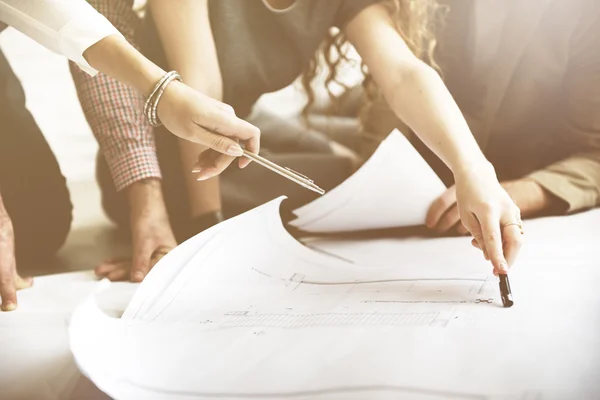Stock image Industrial Engineering Facility: Close-up on Hands of Group of Engineers, Technicians and Specialists on a Meeting, Tracing Lines and Analysing Engine Design Technical Drafts Laying on the Table

Published: Sep.15, 2020 14:23:50
Author: Gorodenkoff
Views: 14
Downloads: 3
File type: image / jpg
File size: 2.04 MB
Orginal size: 5120 x 2880 px
Available sizes:
Level: platinum








