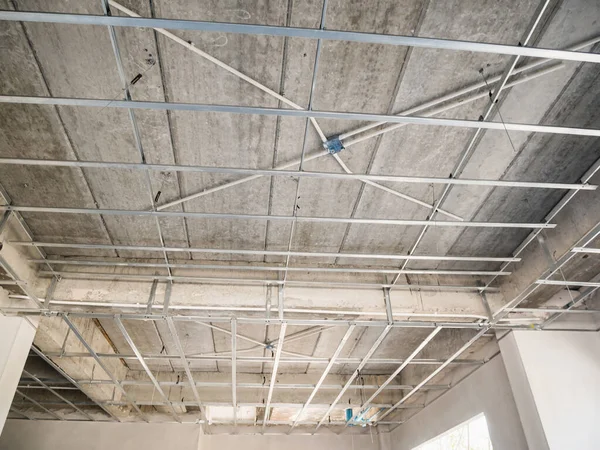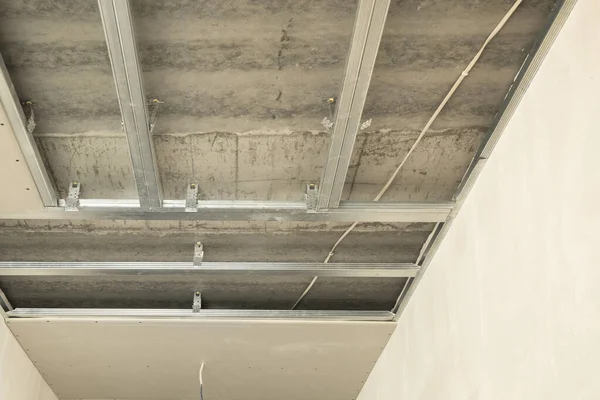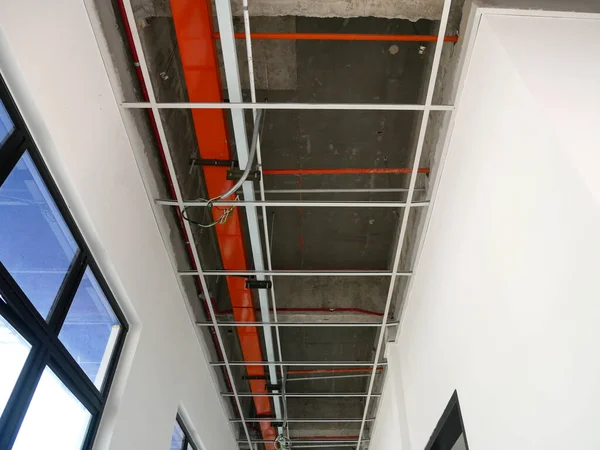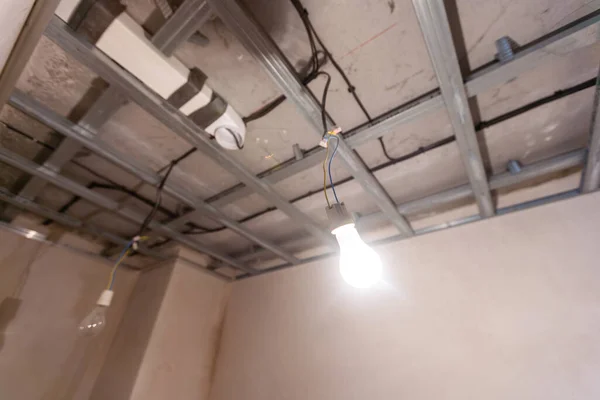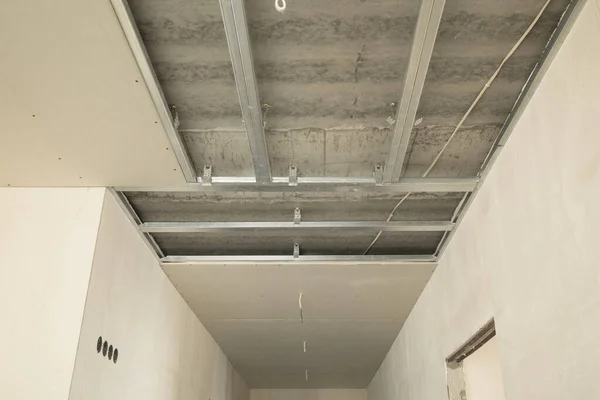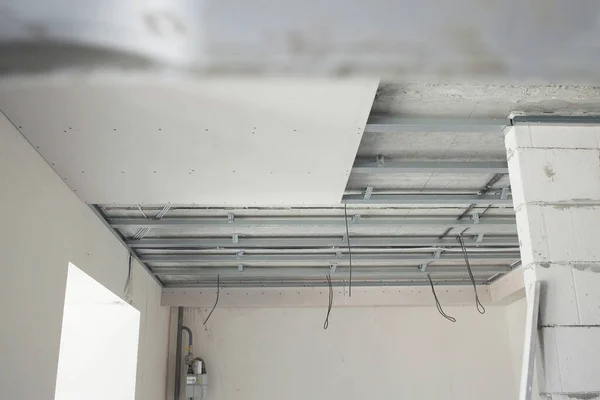Stock image Install metal frame for plaster board ceiling at house under construction
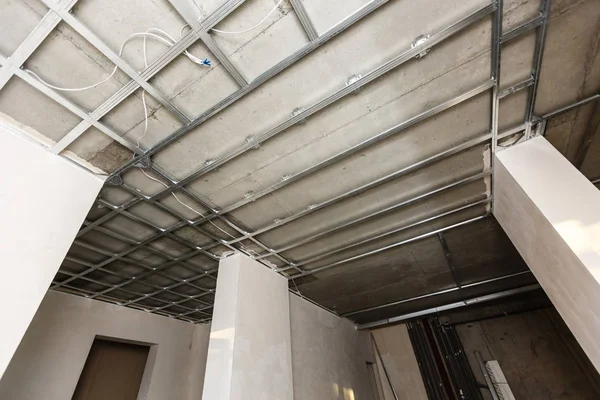
Published: Aug.22, 2018 08:15:27
Author: sinenkiy
Views: 294
Downloads: 9
File type: image / jpg
File size: 11.89 MB
Orginal size: 5760 x 3840 px
Available sizes:
Level: gold

