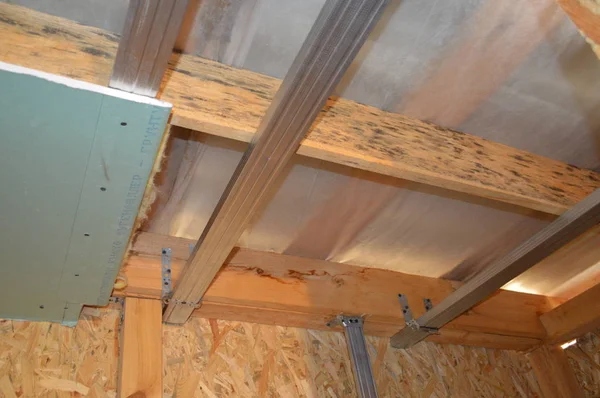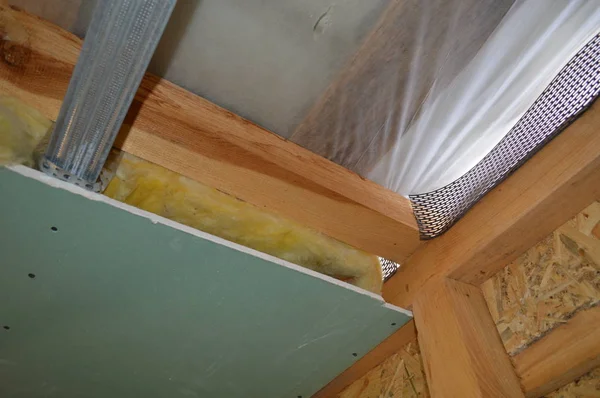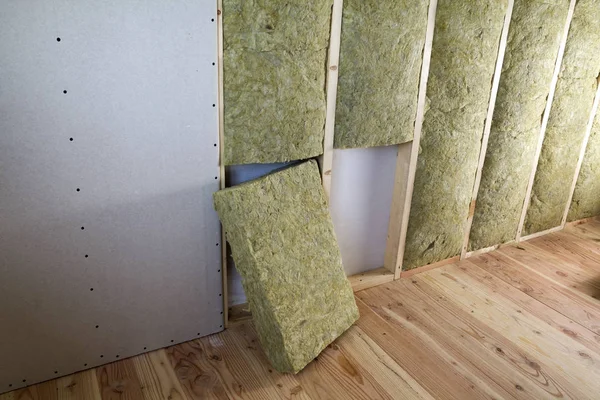Stock image Installation of a suspended structure for drywall

Published: Oct.02, 2019 09:26:25
Author: apxipro@gmail.com
Views: 0
Downloads: 0
File type: image / jpg
File size: 9.65 MB
Orginal size: 6016 x 4000 px
Available sizes:
Level: bronze








