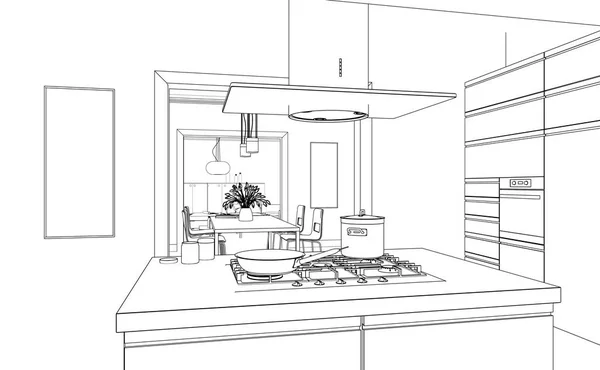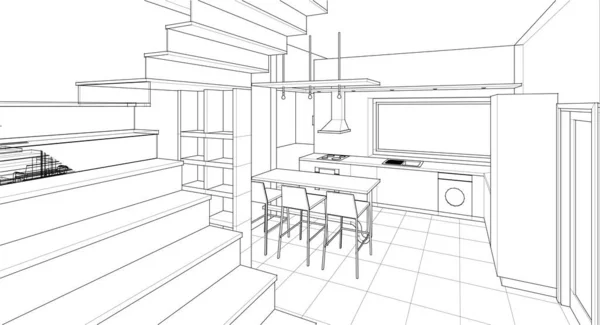Stock image Interior Design modern Kitchen Drawing Plan

Published: May.29, 2018 09:31:46
Author: virtua73
Views: 137
Downloads: 2
File type: image / jpg
File size: 1.27 MB
Orginal size: 5500 x 3400 px
Available sizes:
Level: bronze








