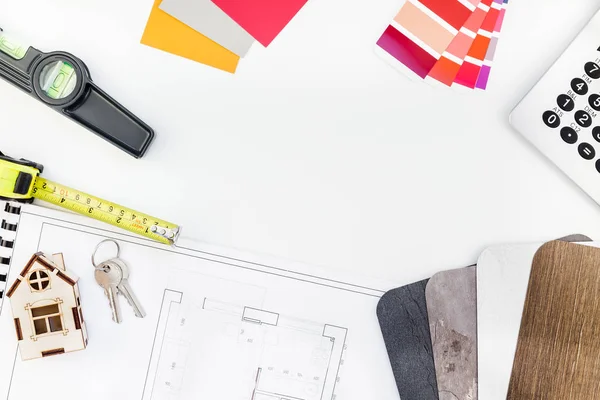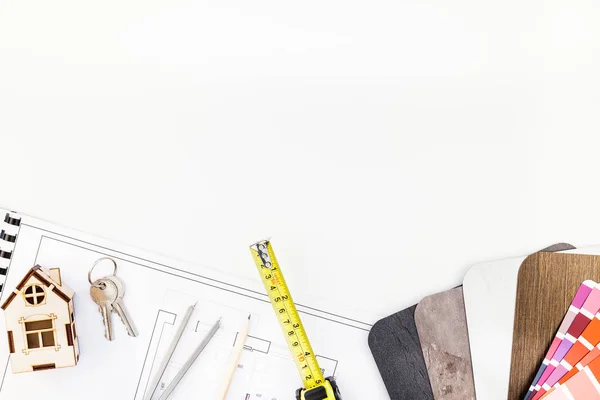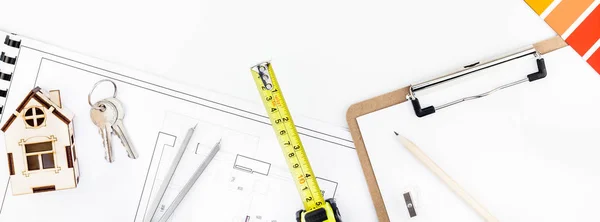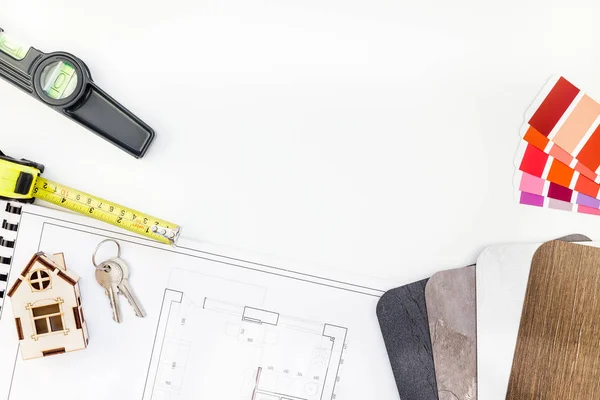Stock image Interior designer table workplace with house plan
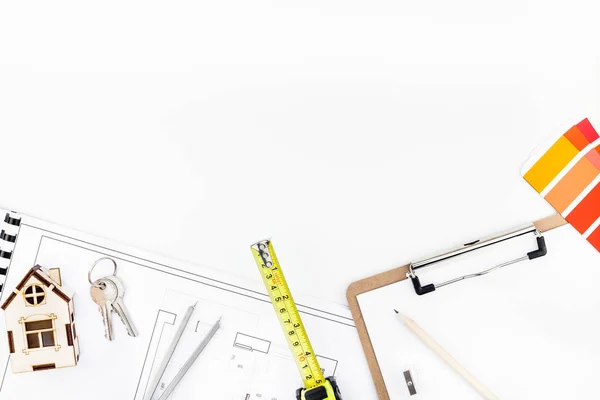
Published: Oct.17, 2019 19:11:15
Author: dvoevnore
Views: 7
Downloads: 0
File type: image / jpg
File size: 6.07 MB
Orginal size: 5616 x 3744 px
Available sizes:
Level: gold

