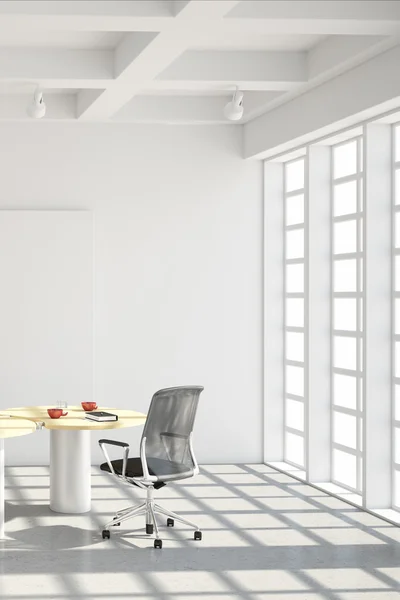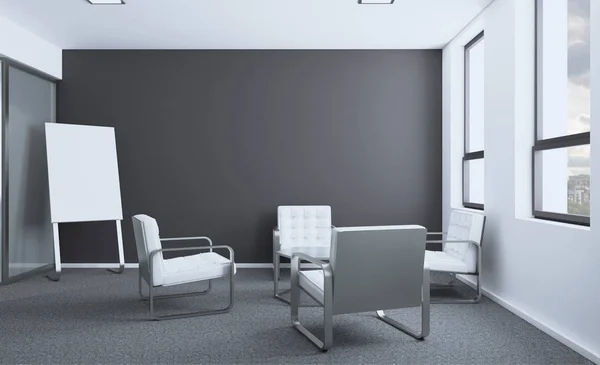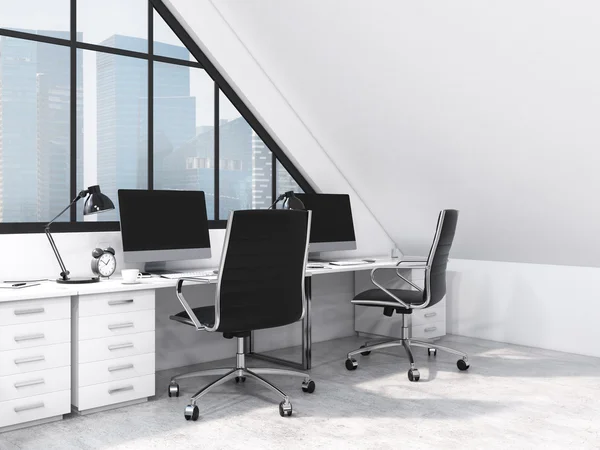Stock image Interior of manager office with white walls, tiled floor, black massive computer table and two closets near loft window. 3d rendering

Published: Dec.03, 2018 12:01:39
Author: denisismagilov
Views: 17
Downloads: 3
File type: image / jpg
File size: 3.46 MB
Orginal size: 4500 x 3000 px
Available sizes:
Level: gold








