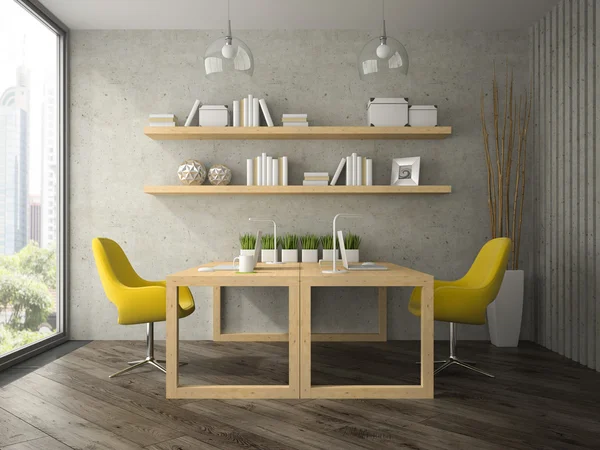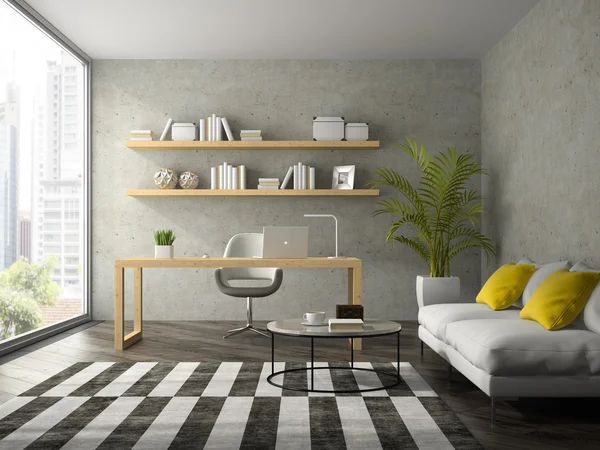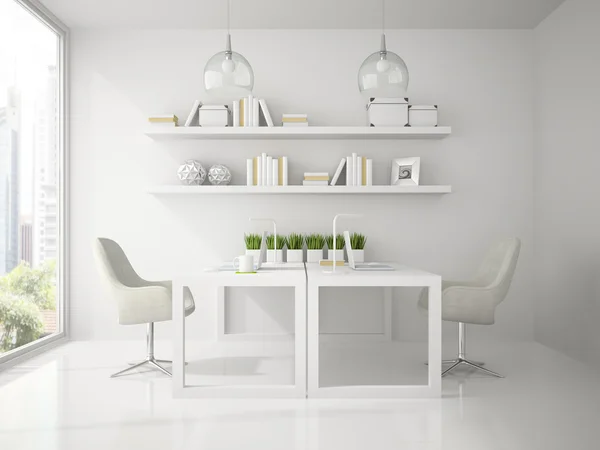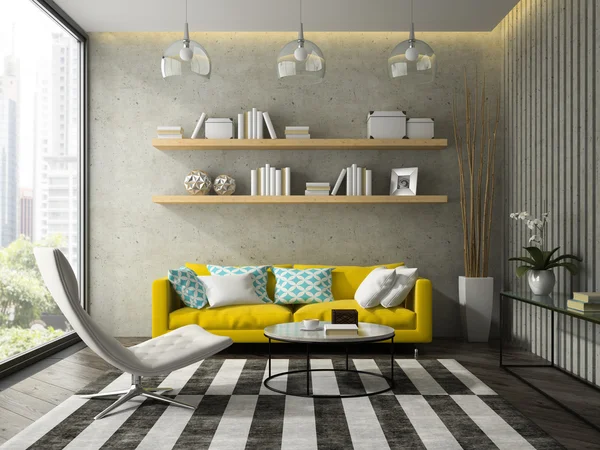Stock image Interior of modern design office with two tables 3D rendering

Published: Mar.21, 2016 08:27:52
Author: hemul75
Views: 47
Downloads: 2
File type: image / jpg
File size: 12.43 MB
Orginal size: 6000 x 4500 px
Available sizes:
Level: silver








