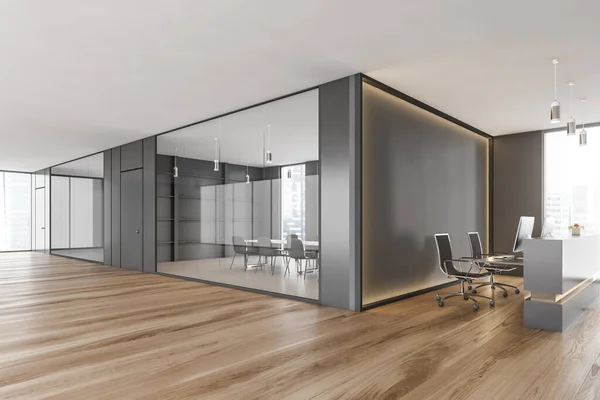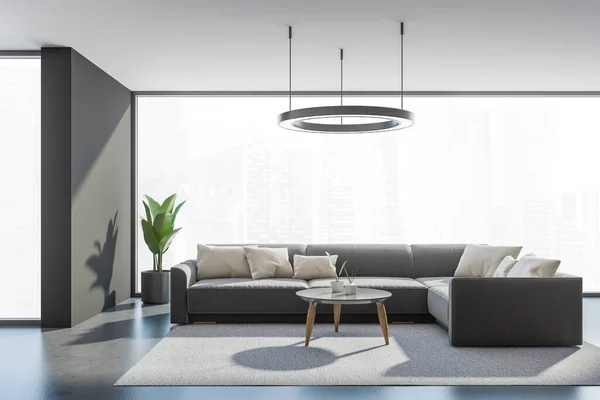Stock image Interior of reception and meeting room 3D illustration

Published: Feb.05, 2018 18:53:38
Author: hemul75
Views: 589
Downloads: 103
File type: image / jpg
File size: 10.8 MB
Orginal size: 7000 x 3940 px
Available sizes:
Level: silver








