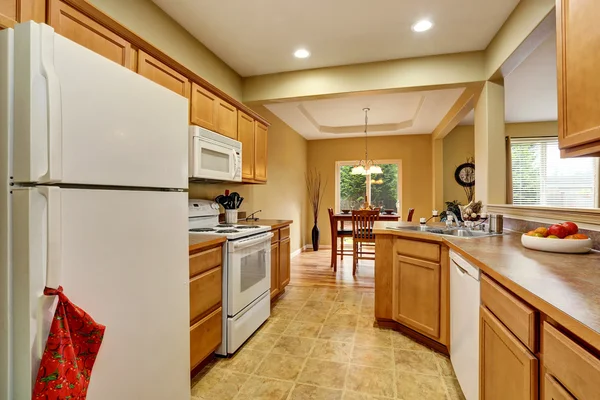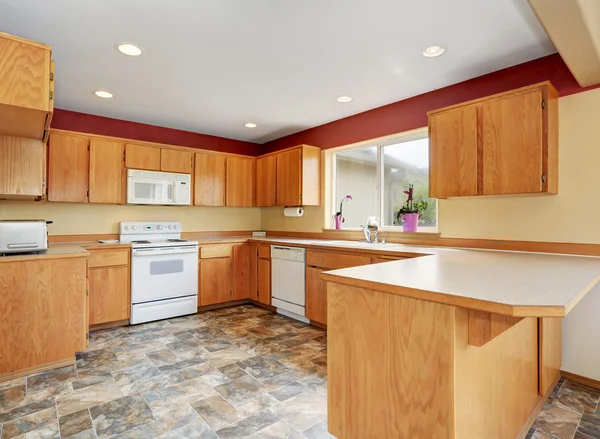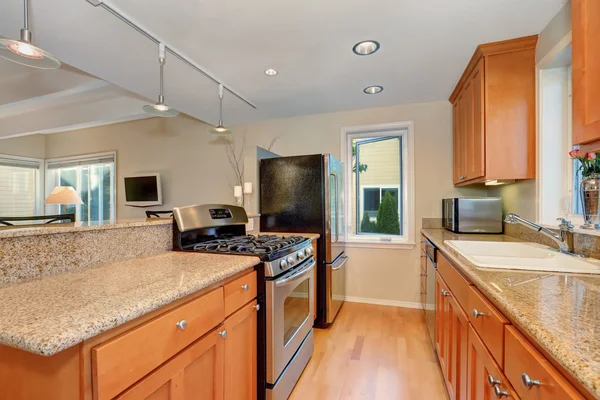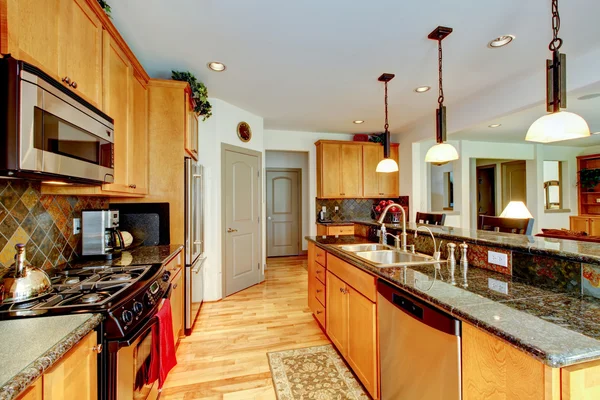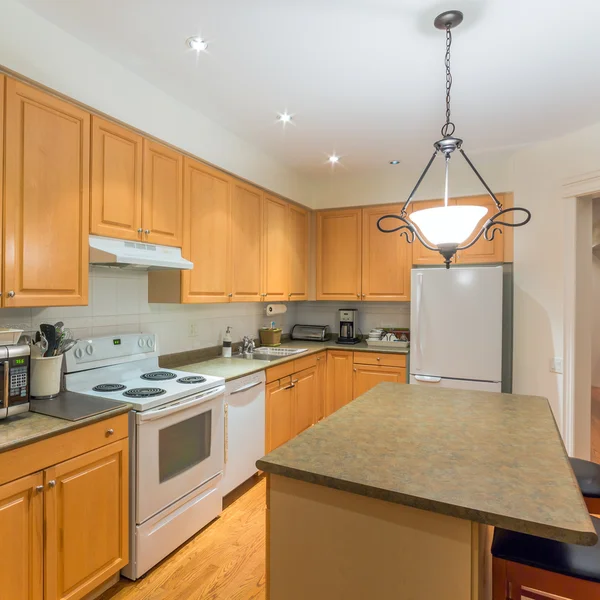Stock image Kitchen room interior with tile floor. Open floor plan

Published: Aug.18, 2016 10:07:40
Author: iriana88w
Views: 23
Downloads: 1
File type: image / jpg
File size: 7.28 MB
Orginal size: 5760 x 3840 px
Available sizes:
Level: gold

