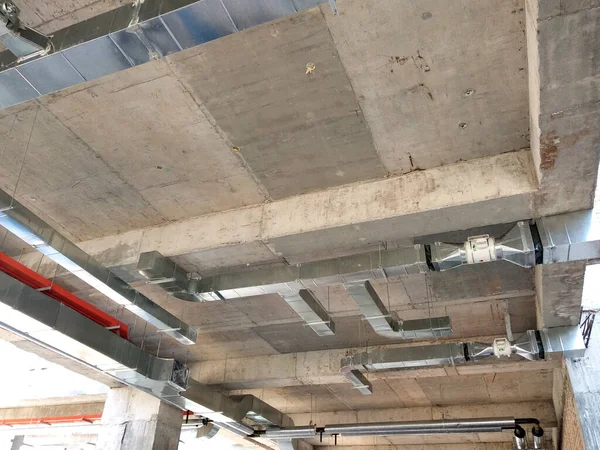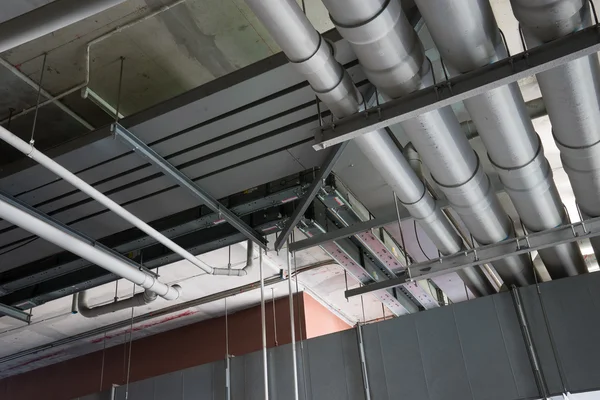Stock image Layed cable in plastic corrugation and inserted into distribution boxes on the ceiling according to the drywall profile

Published: Apr.30, 2020 07:56:51
Author: gorvik
Views: 1
Downloads: 0
File type: image / jpg
File size: 21.45 MB
Orginal size: 7360 x 4912 px
Available sizes:
Level: bronze








