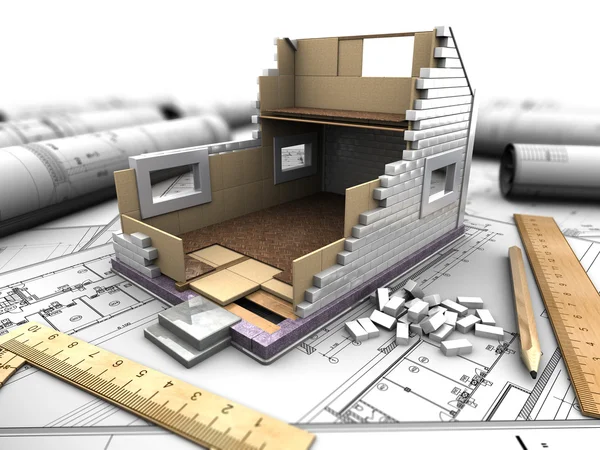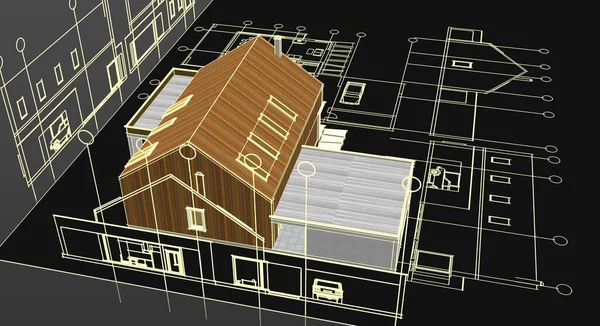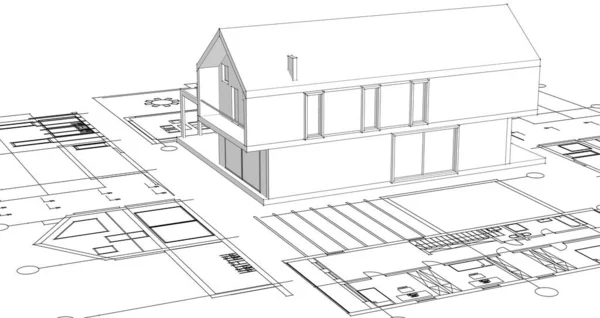Stock image layout of house and blueprints

Published: Apr.29, 2013 11:45:39
Author: mmaxer
Views: 3004
Downloads: 162
File type: image / jpg
File size: 3.81 MB
Orginal size: 5000 x 3750 px
Available sizes:
Level: silver








