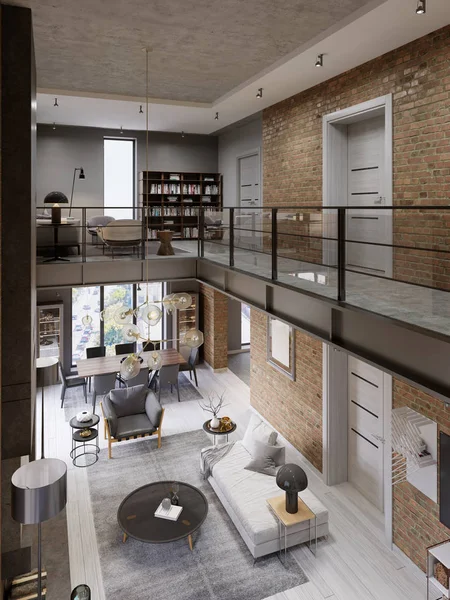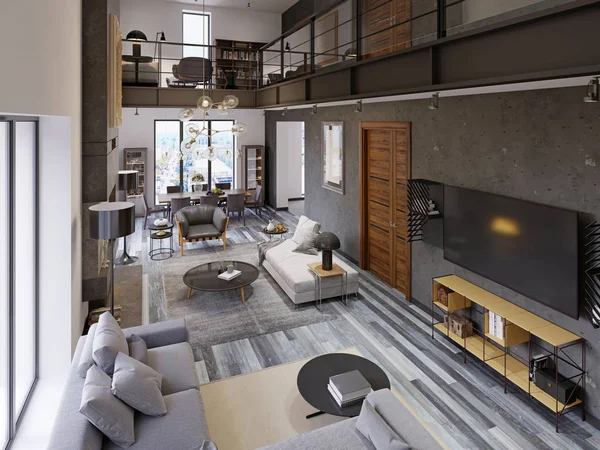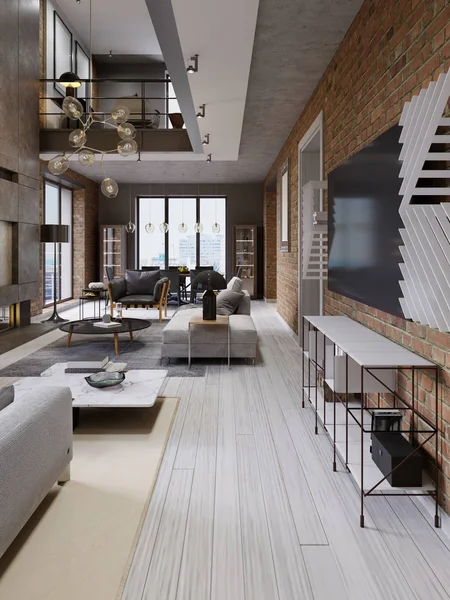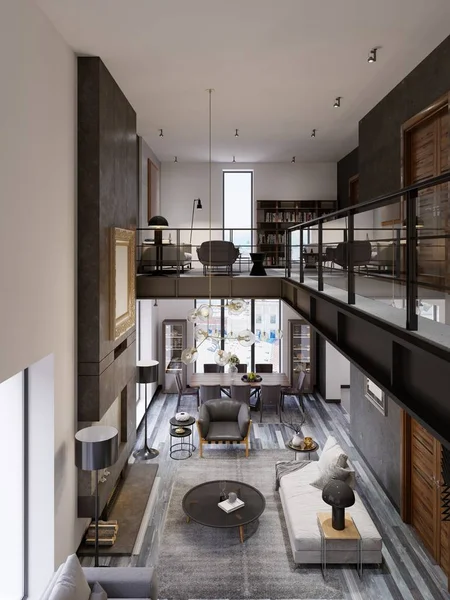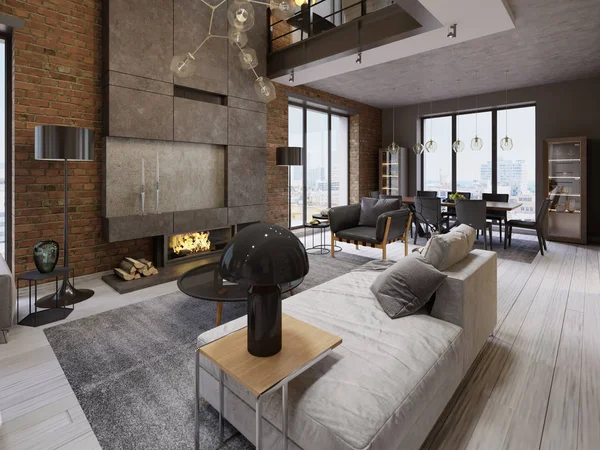Stock image Loft modern interior designed as a open plan modern apartment. Open plan including kitchen, dining room, living room, glass railing, on the mezzanine. 3d rendering
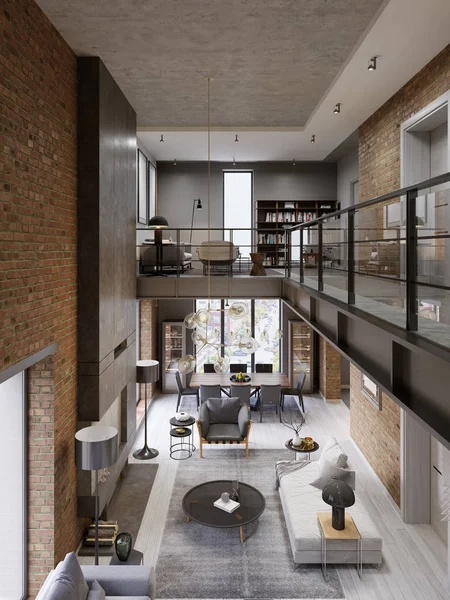
Published: Nov.29, 2018 08:28:55
Author: kuprin33
Views: 264
Downloads: 8
File type: image / jpg
File size: 12.18 MB
Orginal size: 3750 x 5000 px
Available sizes:
Level: silver
Similar stock images
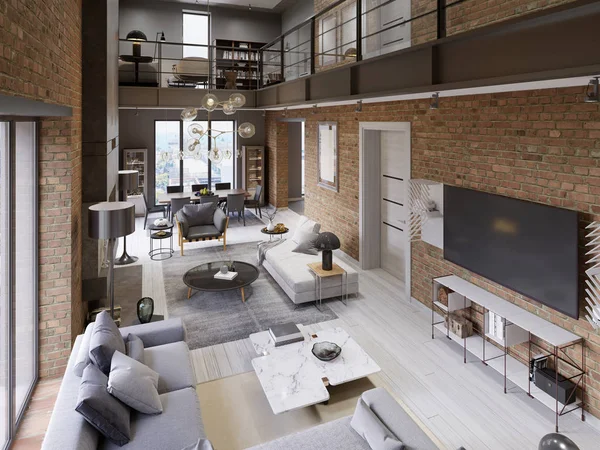
Large Modern Loft-style Apartment With Sofas, Armchair, Fireplace, Brick Wall, Dining Table. 3d Rendering
5000 × 3750

