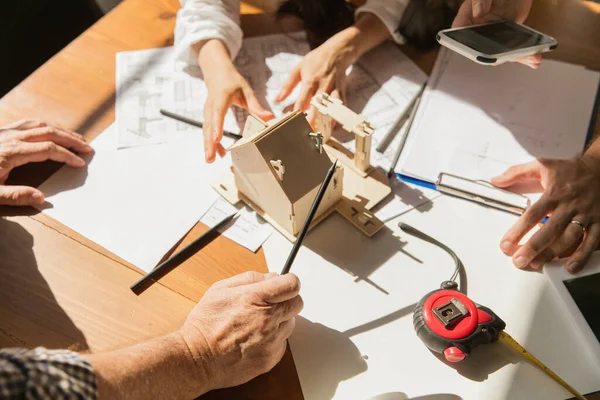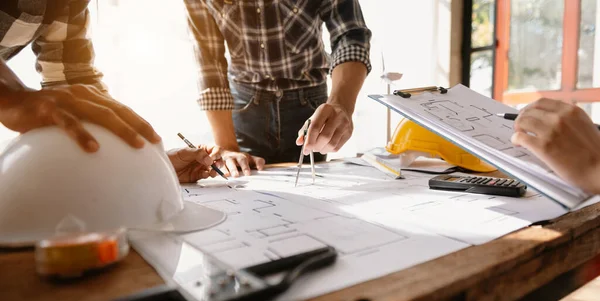Stock image Male architect-engineer presents project of future house for young family.

Published: Sep.14, 2020 10:01:14
Author: vova130555@gmail.com
Views: 1
Downloads: 0
File type: image / jpg
File size: 9.58 MB
Orginal size: 6480 x 4320 px
Available sizes:
Level: gold








