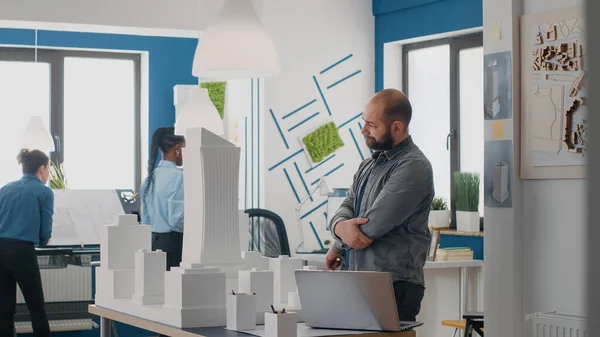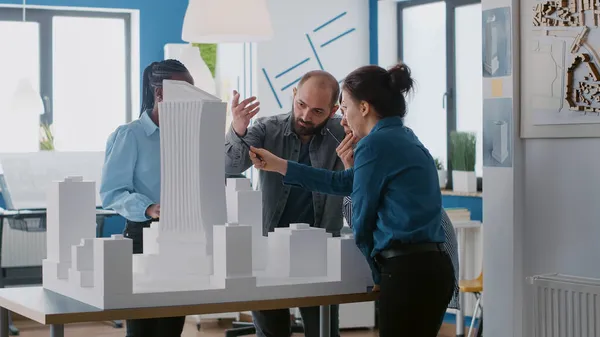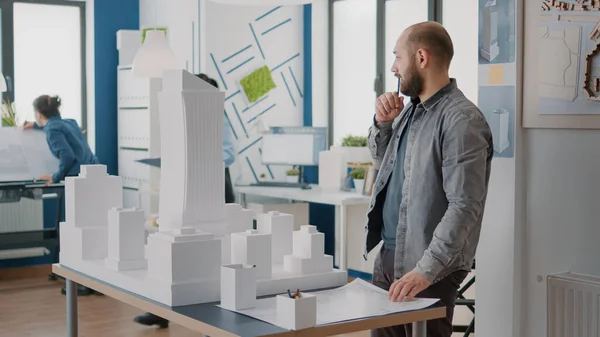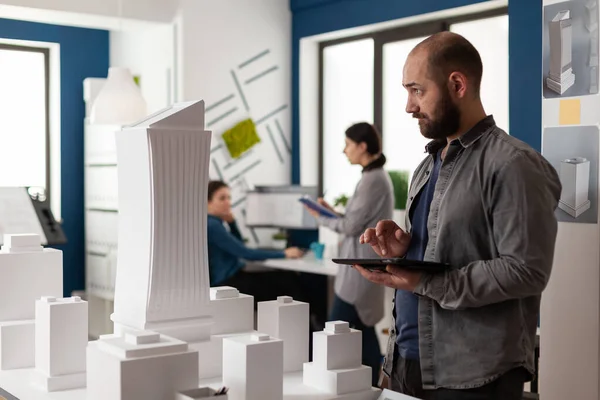Stock image Man engineer designing blueprints plans of construction with building model in office
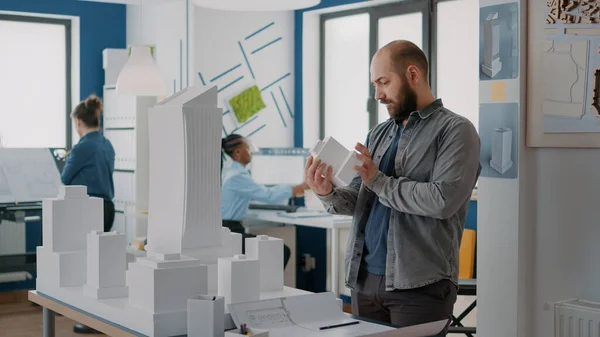
Published: Feb.18, 2022 08:00:56
Author: DragosCondreaW
Views: 1
Downloads: 0
File type: image / jpg
File size: 5.79 MB
Orginal size: 6144 x 3456 px
Available sizes:
Level: silver
Similar stock images
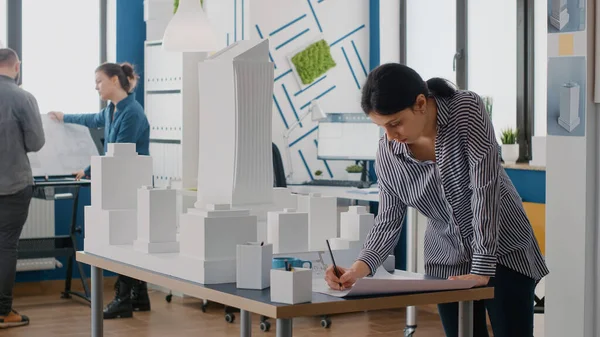
Woman Architect Analyzing Blueprints Plan On Table To Design Building Model And Maquette
3840 × 2160

