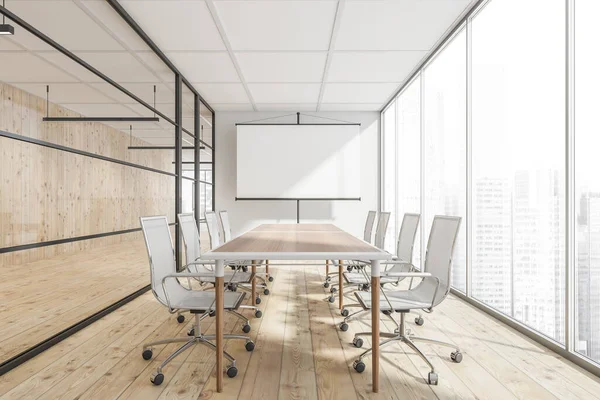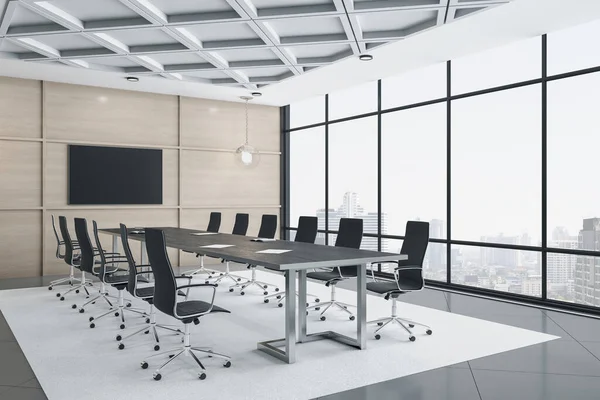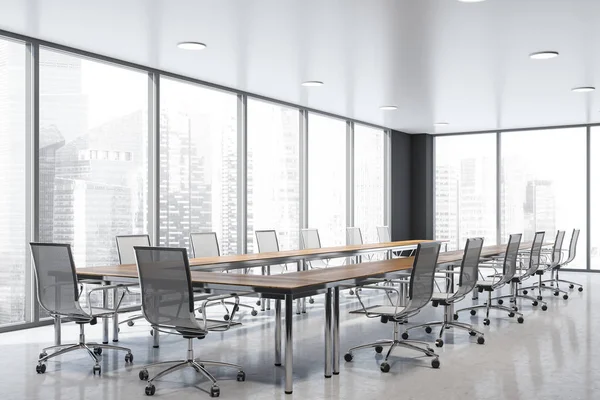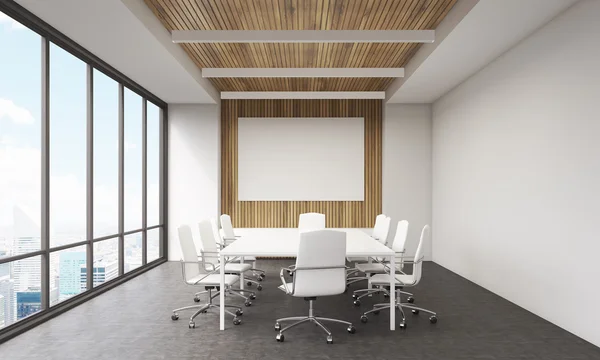Stock image Meeting room with a flip chart, a glass partition wall, LED linear lights in a corridor and wide wood plank flooring with white office design. A concept of a modern collaborative area. 3d rendering

Published: Oct.01, 2021 09:20:24
Author: denisismagilov
Views: 0
Downloads: 0
File type: image / jpg
File size: 7.95 MB
Orginal size: 4500 x 3000 px
Available sizes:
Level: gold








