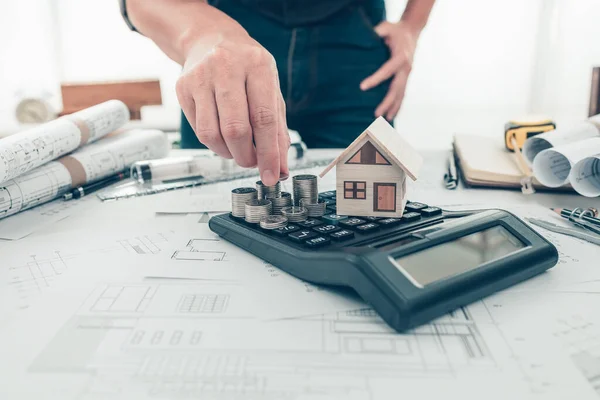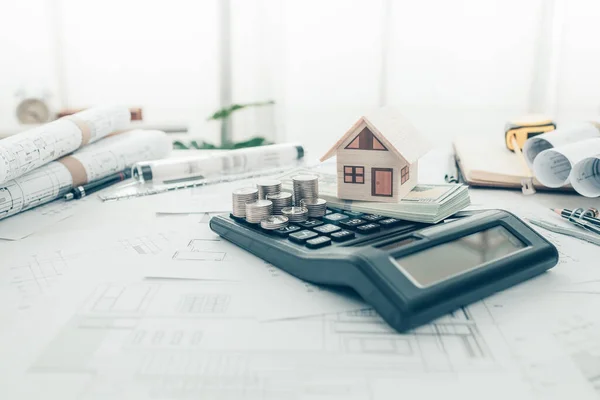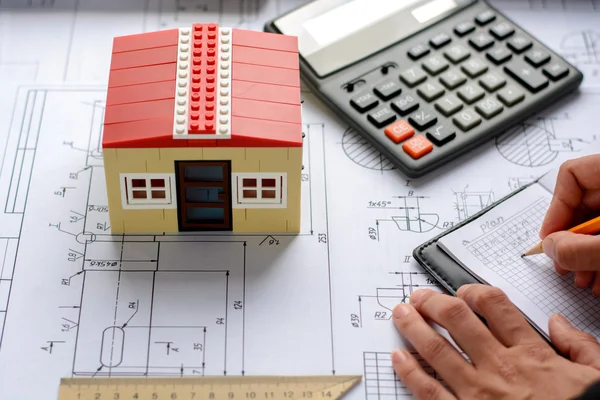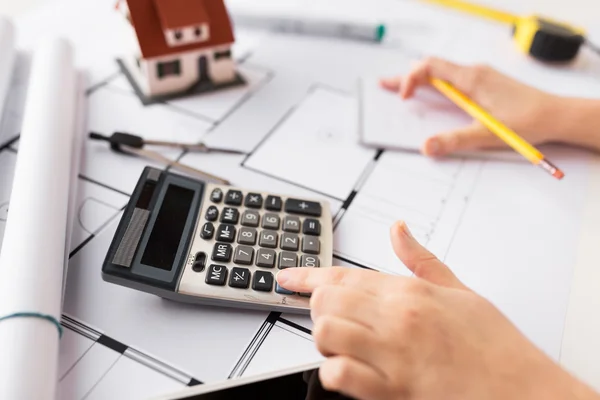Stock image Mini model house and coin on calculator. Cost Architect and engineer concept.

Published: Feb.08, 2022 09:51:26
Author: mudkung
Views: 4
Downloads: 1
File type: image / jpg
File size: 6.89 MB
Orginal size: 6240 x 4160 px
Available sizes:
Level: bronze








