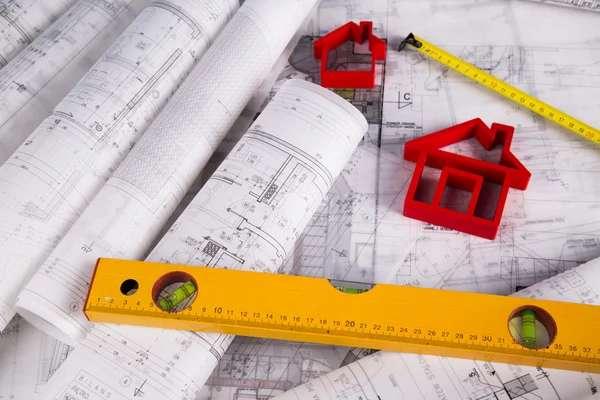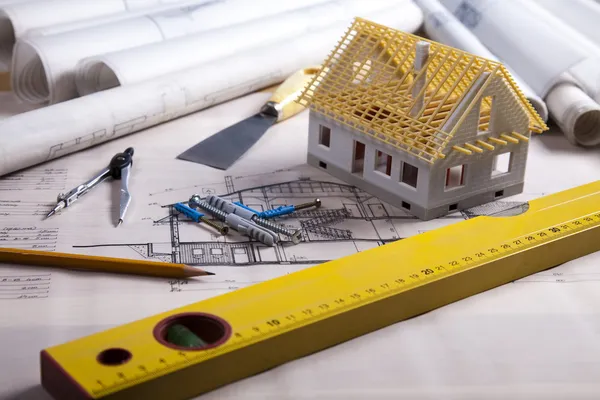Stock image Model of a house on top of blueprints and architect tools

Published: Mar.22, 2017 08:08:51
Author: gerasimov
Views: 72
Downloads: 3
File type: image / jpg
File size: 6.89 MB
Orginal size: 5555 x 3703 px
Available sizes:
Level: bronze








