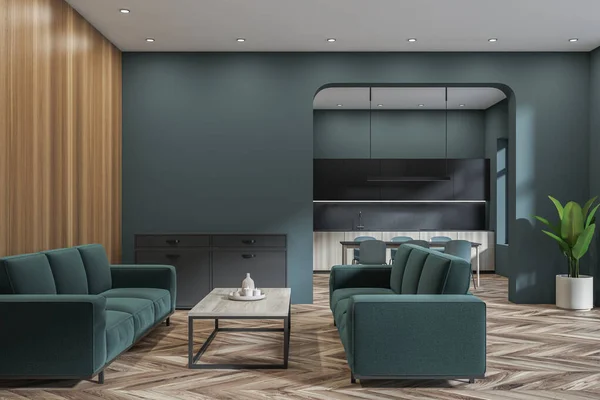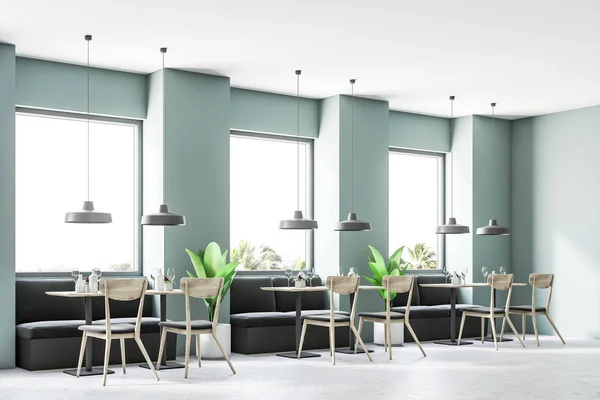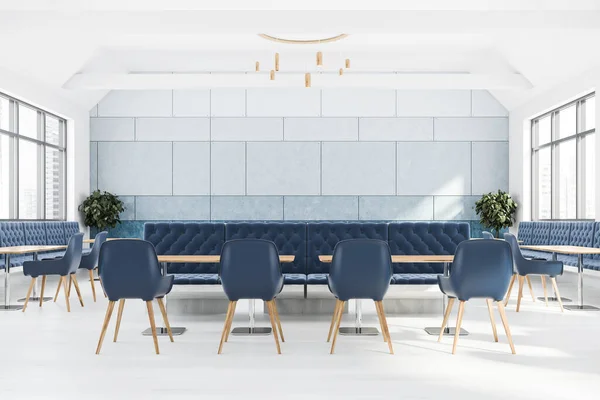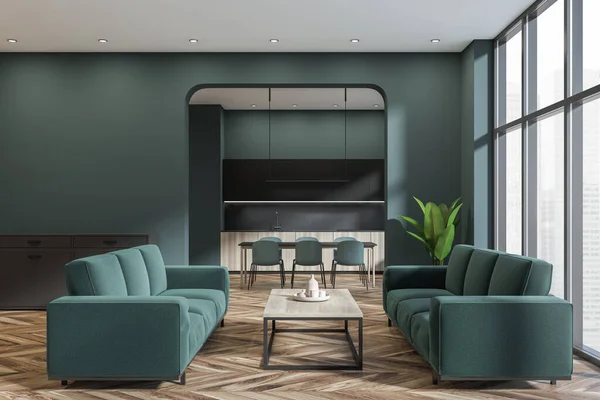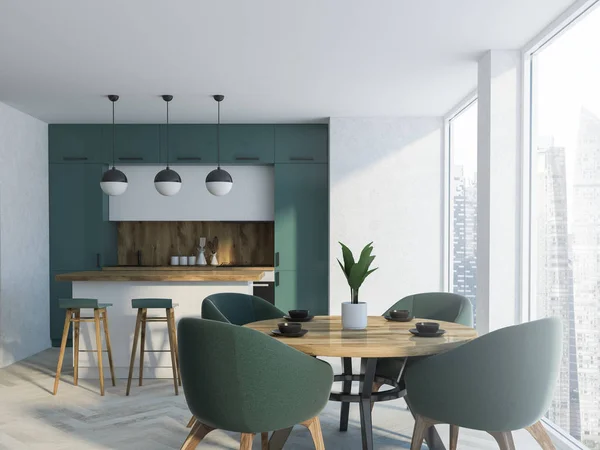Stock image Modern conference room interior with lounge zone

Published: Apr.08, 2019 13:22:04
Author: denisismagilov
Views: 23
Downloads: 1
File type: image / jpg
File size: 7.2 MB
Orginal size: 4500 x 3000 px
Available sizes:
Level: gold

