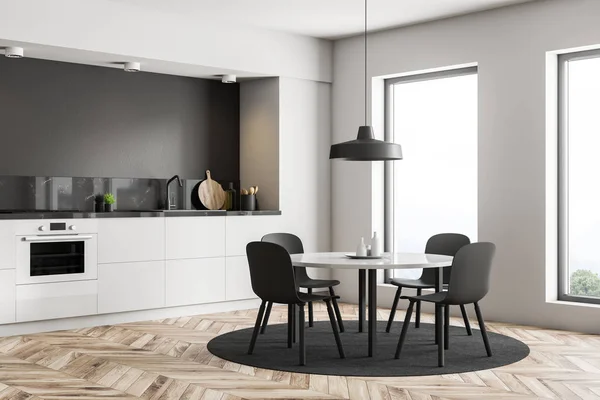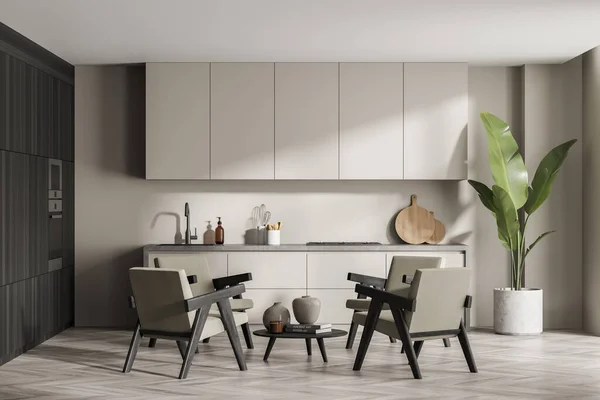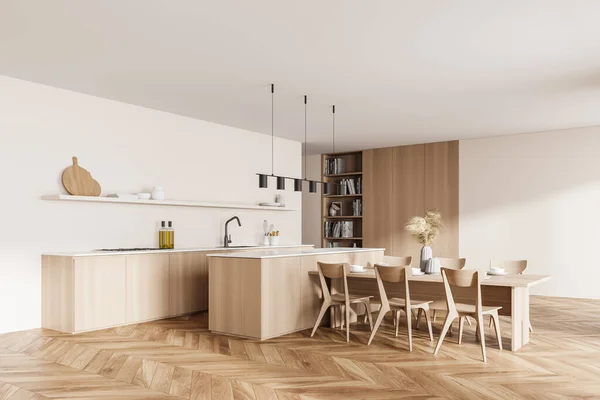Stock image Modern design, using accent black details, built in part with ovens and the modular kitchen cabinet. Interior with parquet in beige. Concept of minimalist house. 3d rendering

Published: Aug.16, 2021 09:59:02
Author: denisismagilov
Views: 5
Downloads: 0
File type: image / jpg
File size: 4.92 MB
Orginal size: 4500 x 3000 px
Available sizes:
Level: gold








