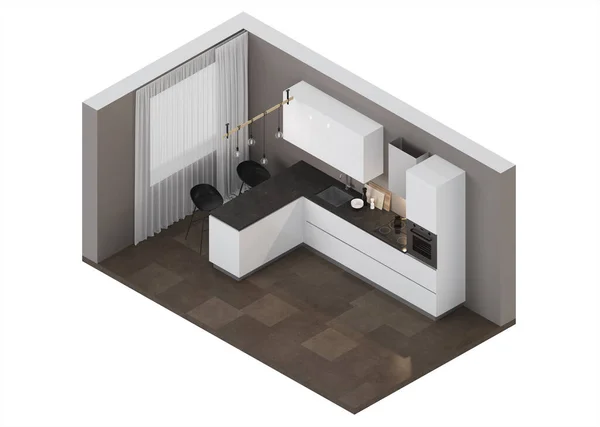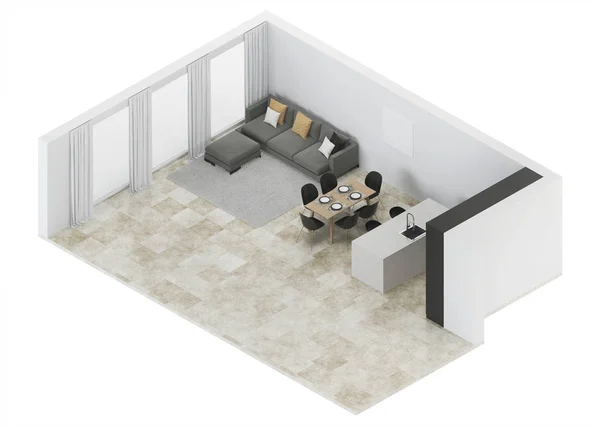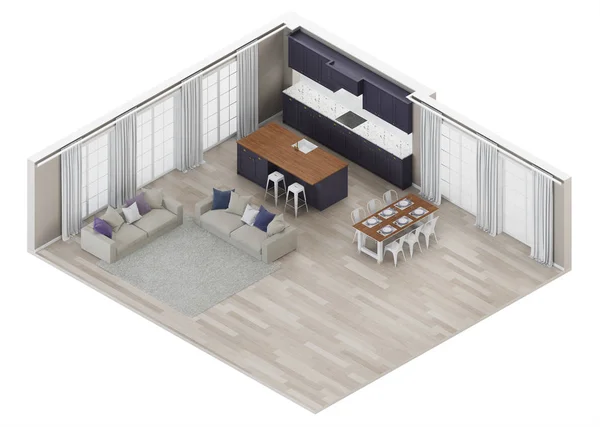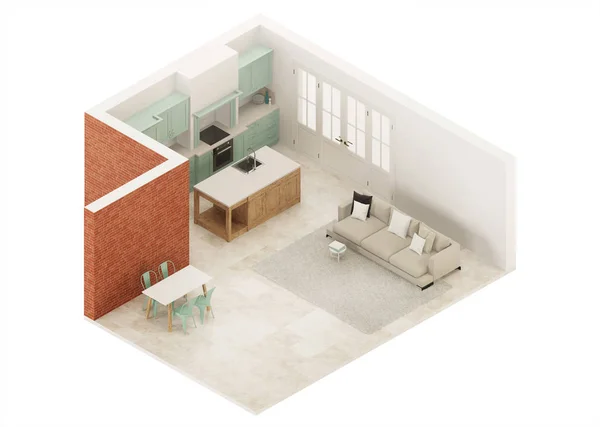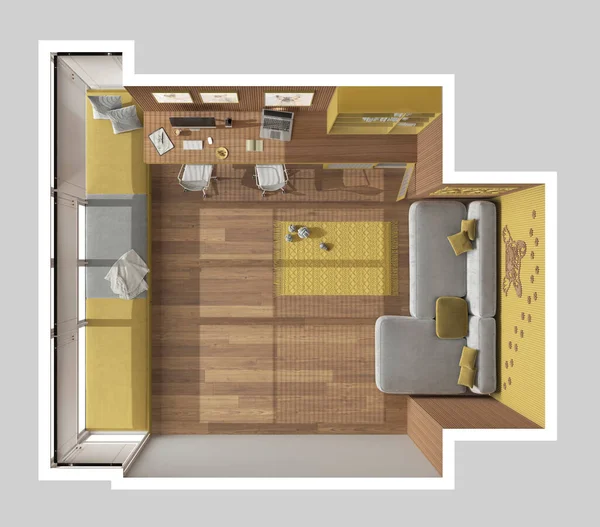Stock image Modern kitchen interior. Interior in orthogonal projection. View from above. 3D rendering.
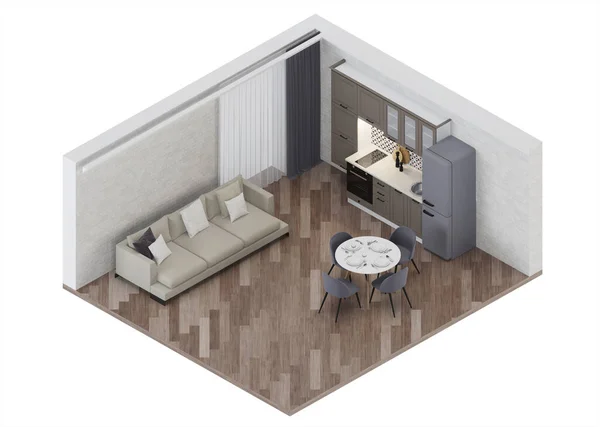
Published: Nov.13, 2020 11:47:15
Author: ArtemP1
Views: 8
Downloads: 0
File type: image / jpg
File size: 1.95 MB
Orginal size: 3000 x 2138 px
Available sizes:
Level: bronze

