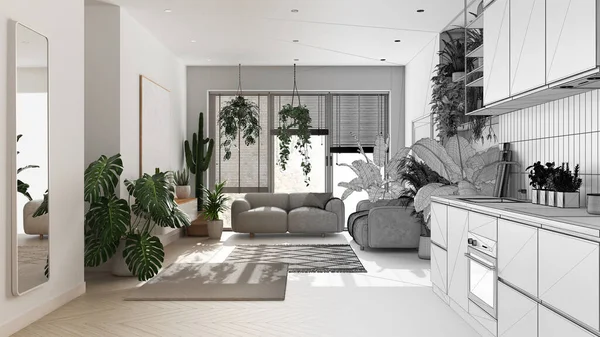Stock image modern living room in townhouse. 3d rendering

Published: Mar.02, 2018 12:30:13
Author: 2mmedia
Views: 87
Downloads: 21
File type: image / jpg
File size: 5.4 MB
Orginal size: 7000 x 2625 px
Available sizes:
Level: silver







