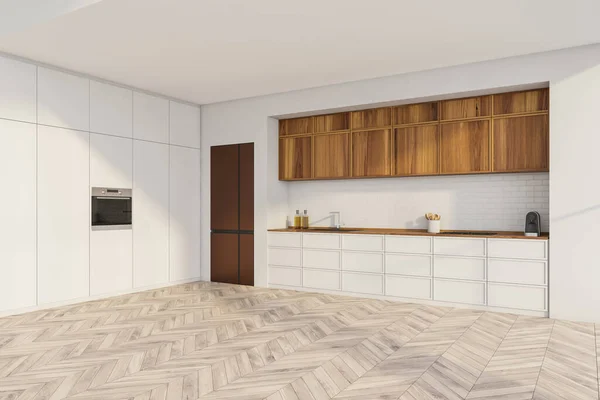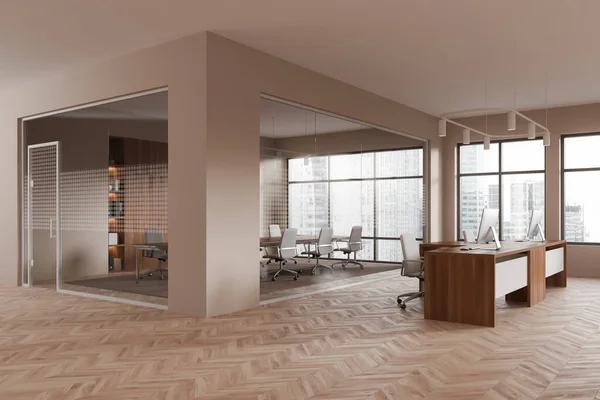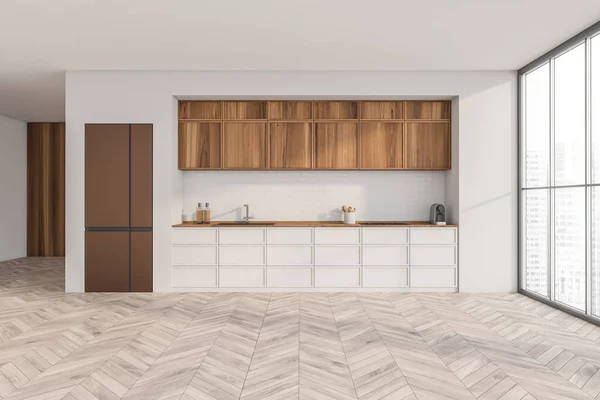Stock image Modern office lobby interior with beige walls, wooden floor, open space area with white tables, glass wall conference room and big wooden door. 3d rendering

Published: Mar.21, 2023 08:06:49
Author: denisismagilov
Views: 0
Downloads: 0
File type: image / jpg
File size: 5.6 MB
Orginal size: 4500 x 3000 px
Available sizes:
Level: gold








