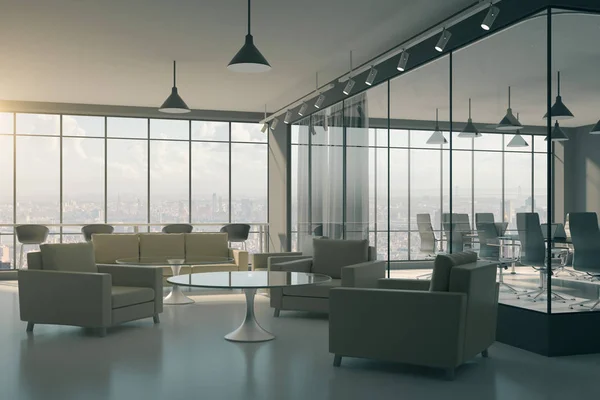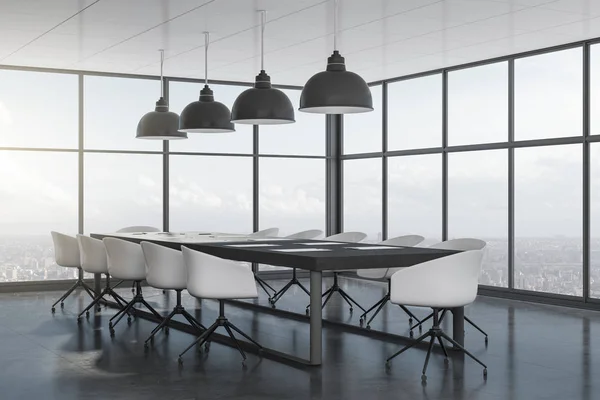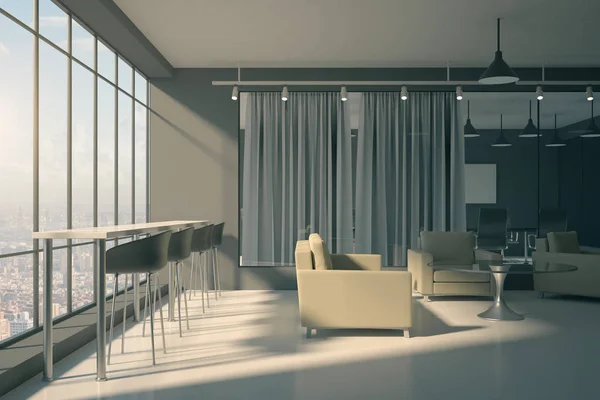Stock image Modern office lobby interior with furniture and waiting area. Workplace design concept. 3D Rendering

Published: Aug.21, 2018 15:10:42
Author: peshkov
Views: 16
Downloads: 0
File type: image / jpg
File size: 4.61 MB
Orginal size: 4500 x 3000 px
Available sizes:
Level: gold






