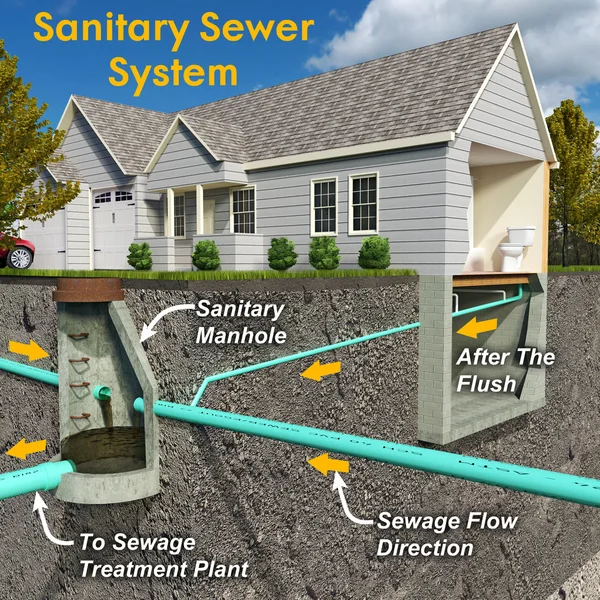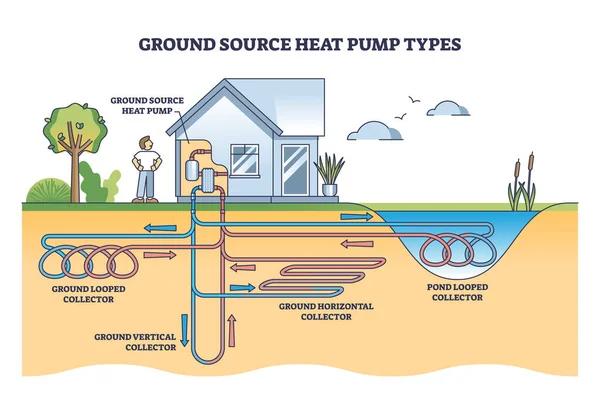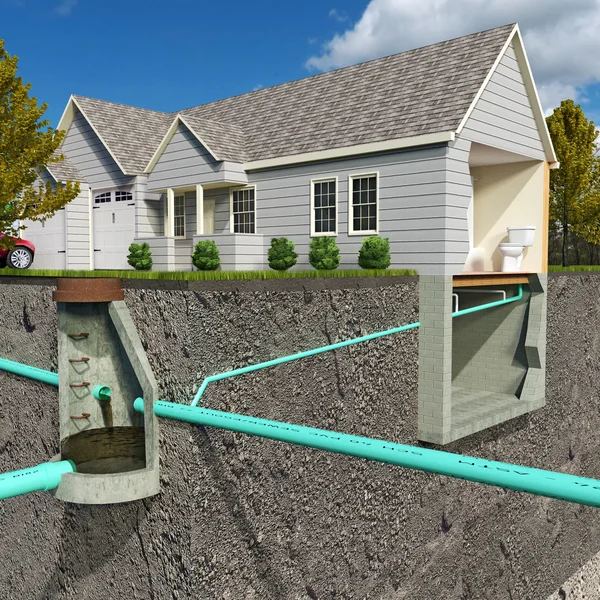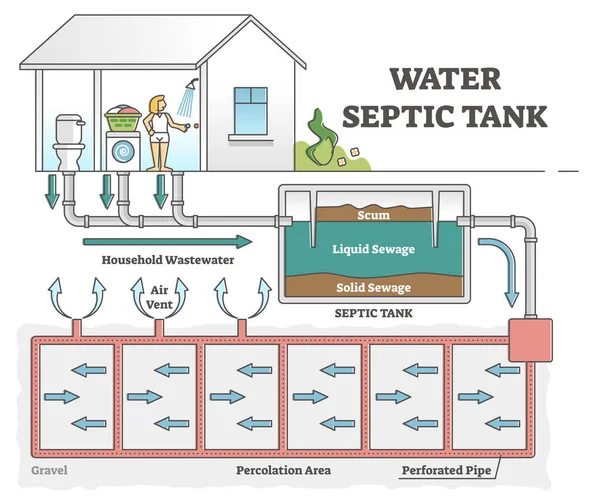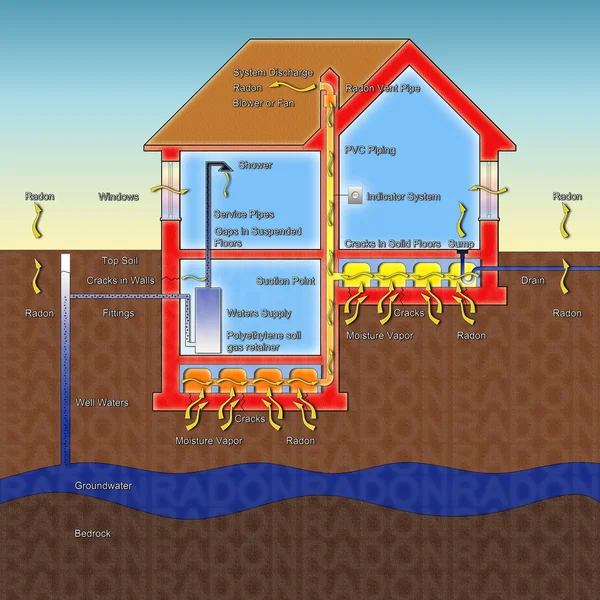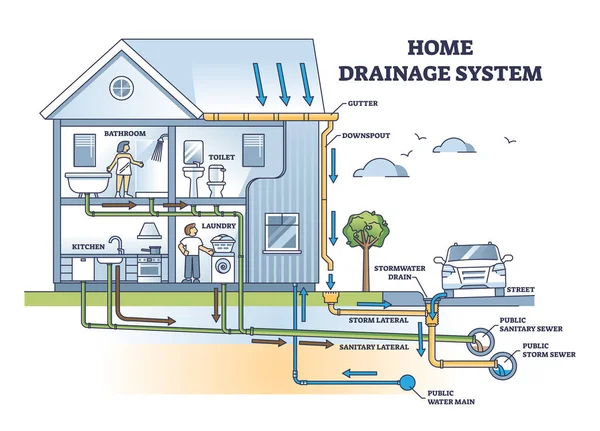Stock image Modern Water Well Diagram
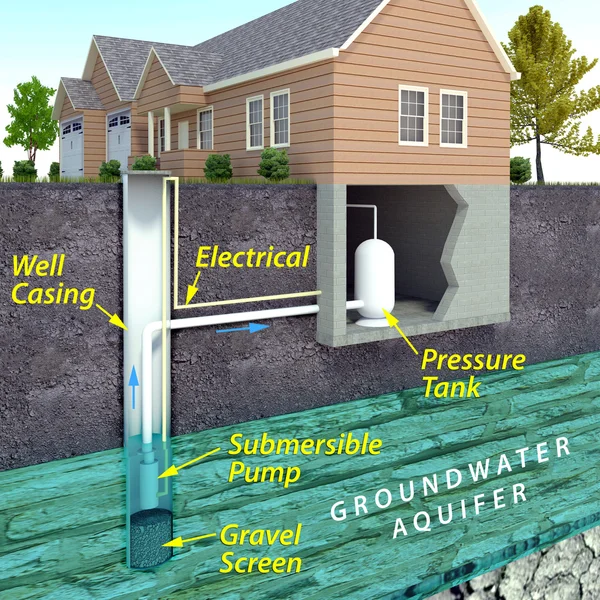
Published: Aug.12, 2015 07:33:13
Author: auntspray
Views: 578
Downloads: 65
File type: image / jpg
File size: 13.99 MB
Orginal size: 4000 x 4000 px
Available sizes:
Level: bronze

