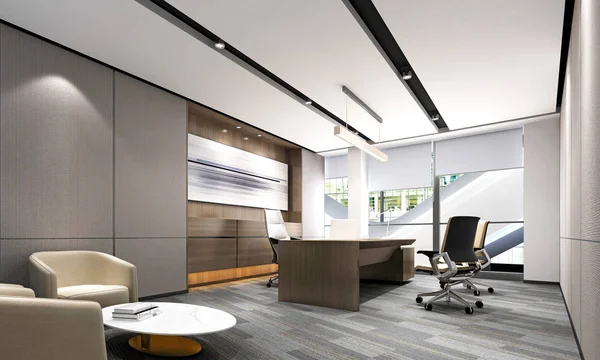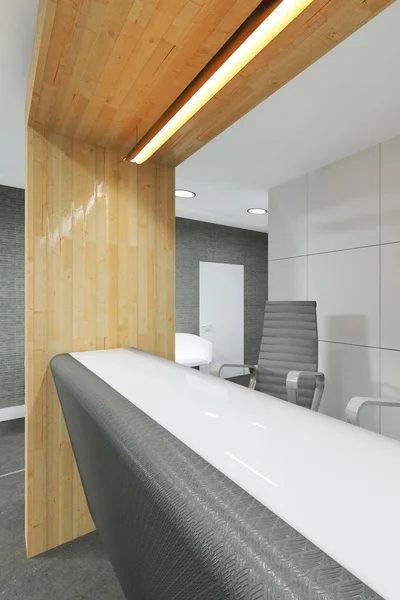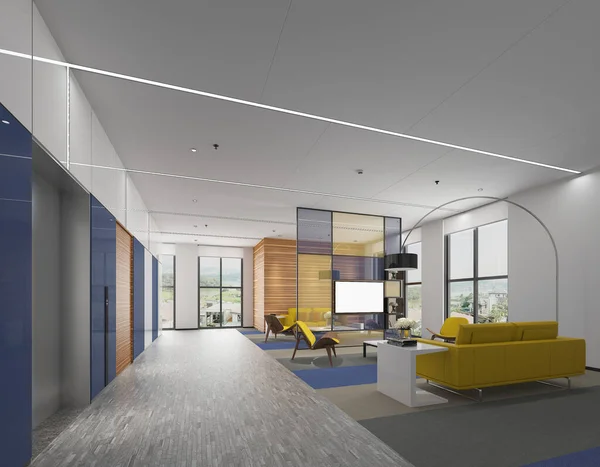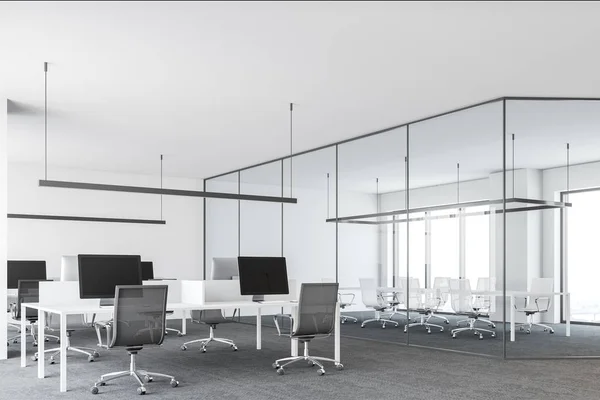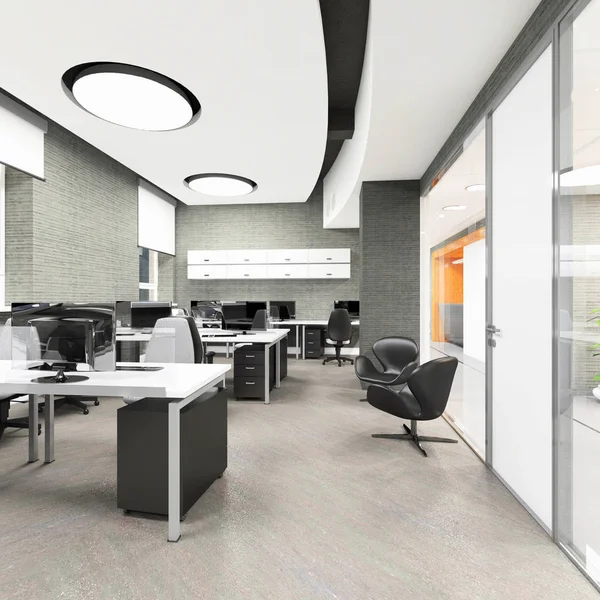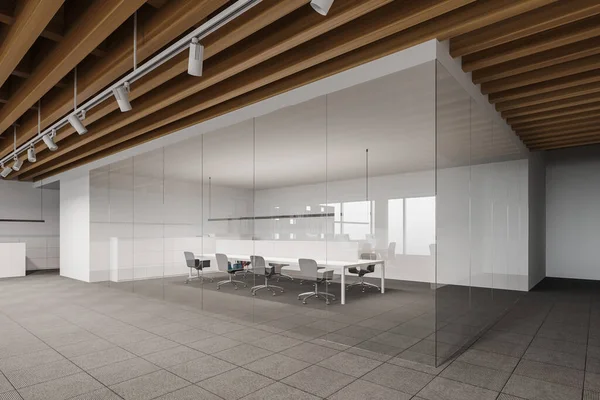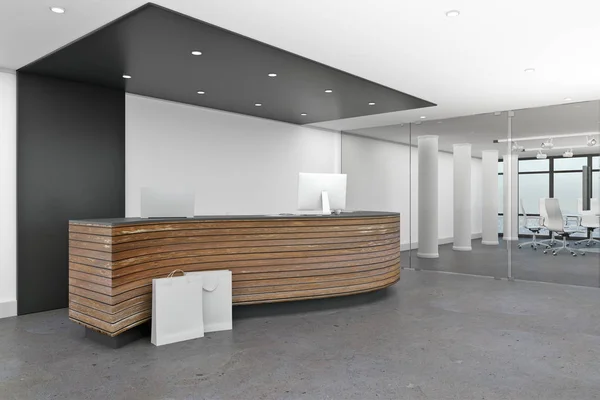Stock image Office lobby interior with reception desk. Entrance concept. 3D Rendering
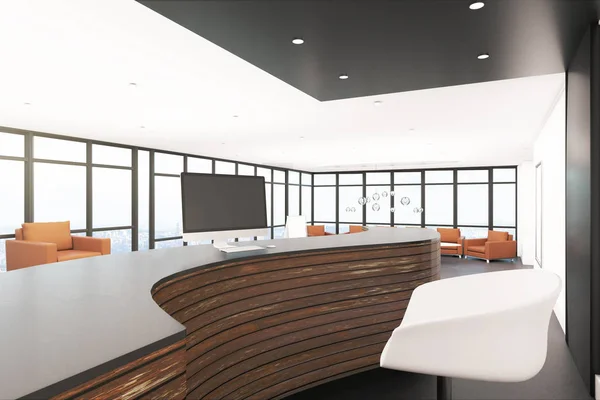
Published: Oct.30, 2018 11:35:01
Author: peshkov
Views: 13
Downloads: 0
File type: image / jpg
File size: 5.52 MB
Orginal size: 4500 x 3000 px
Available sizes:
Level: gold


