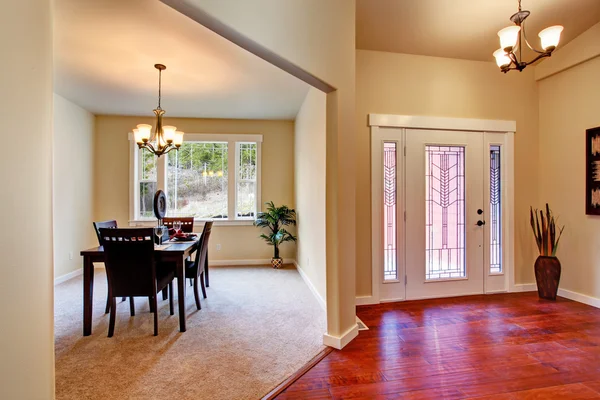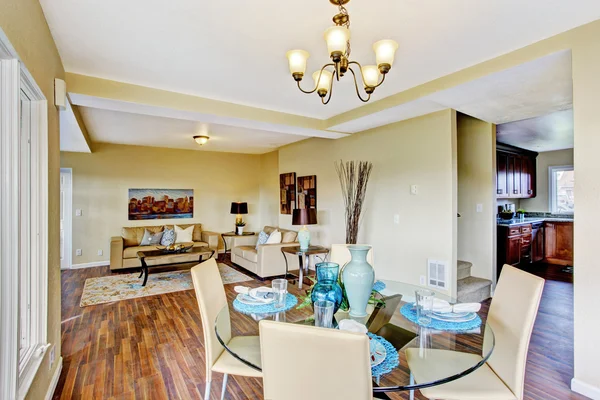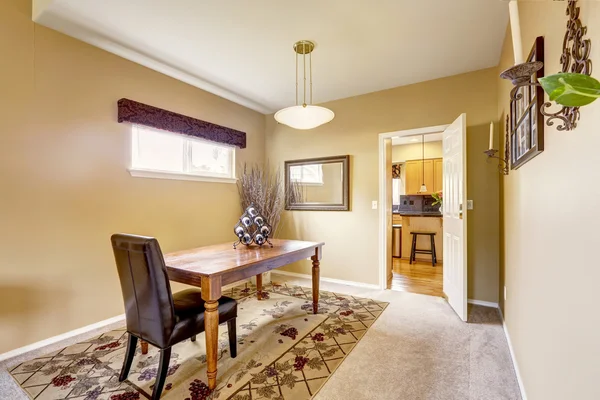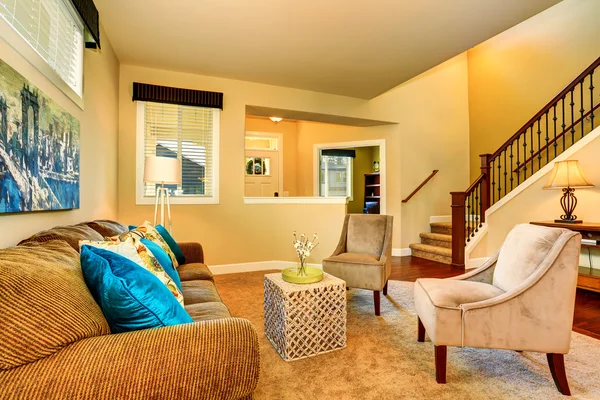Stock image Open floor plan. Dining area and living room with entryway

Published: Aug.31, 2016 06:20:48
Author: iriana88w
Views: 262
Downloads: 0
File type: image / jpg
File size: 8.49 MB
Orginal size: 5760 x 3840 px
Available sizes:
Level: gold








