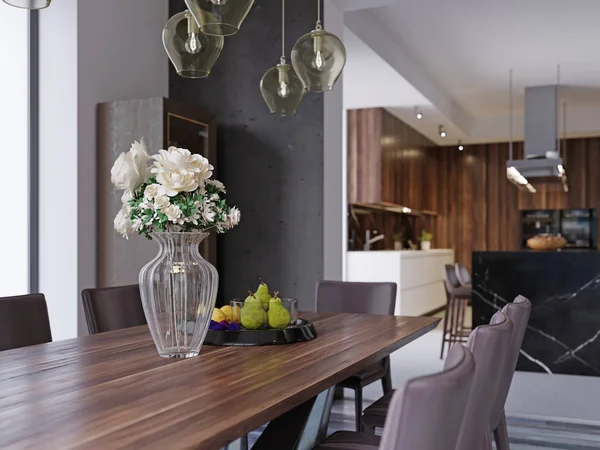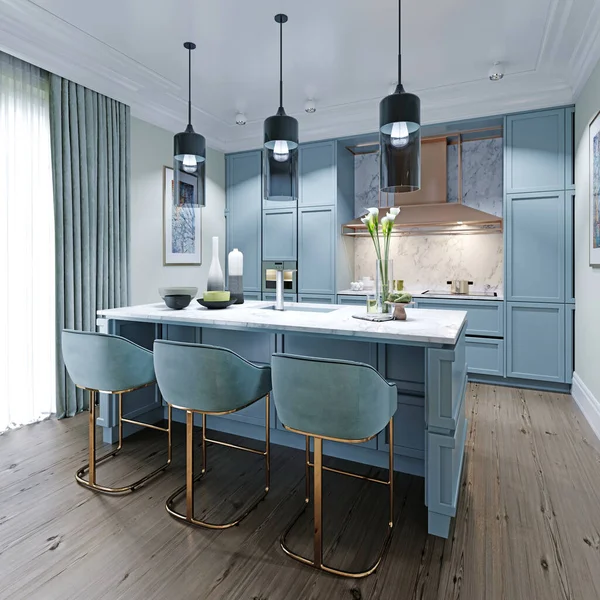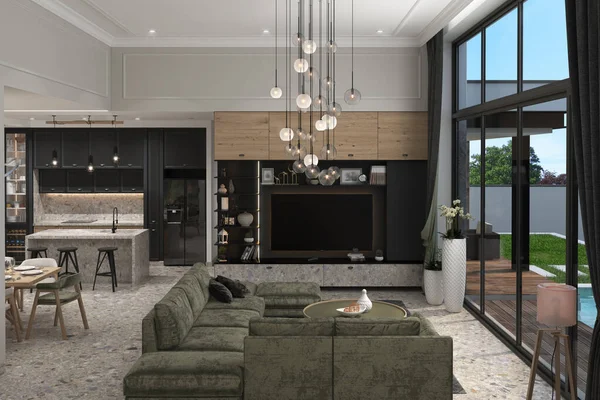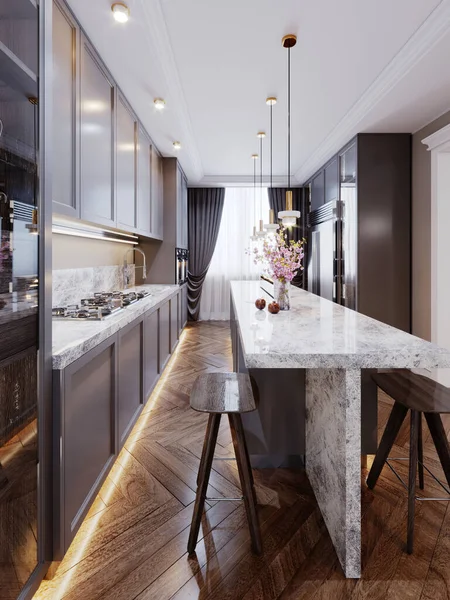Stock image Open plan living room arranging, 3D render

Published: Jun.18, 2021 07:39:00
Author: ThreeDiCube
Views: 3
Downloads: 1
File type: image / jpg
File size: 3.07 MB
Orginal size: 3000 x 2000 px
Available sizes:
Level: bronze







