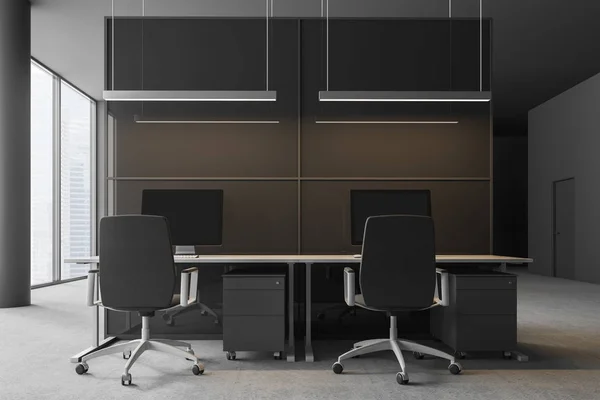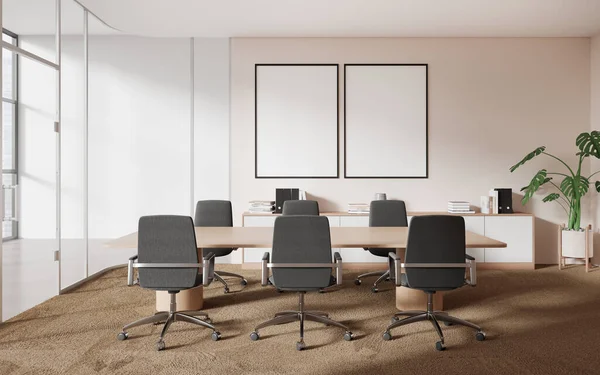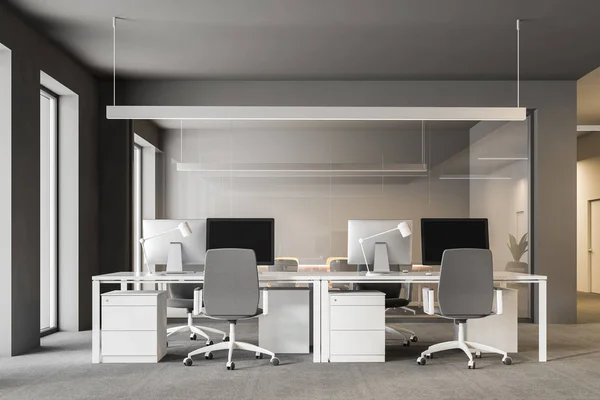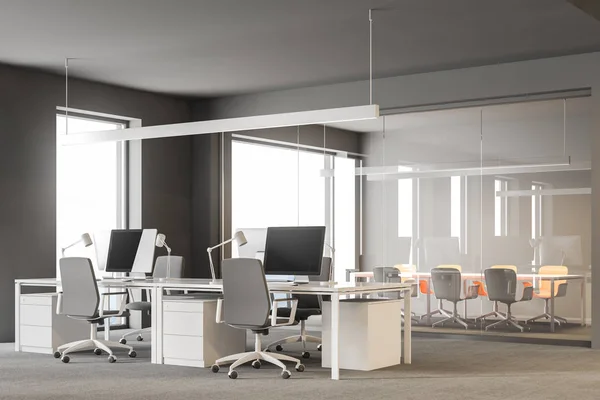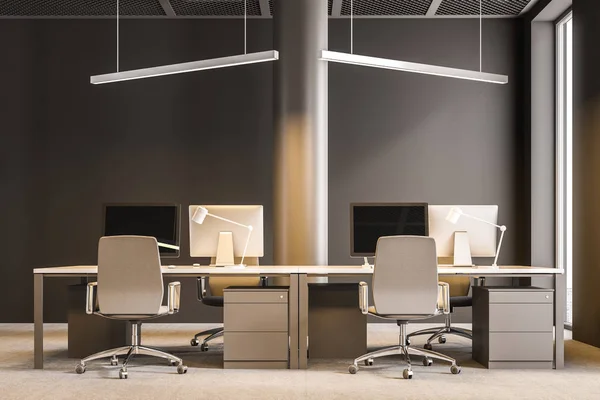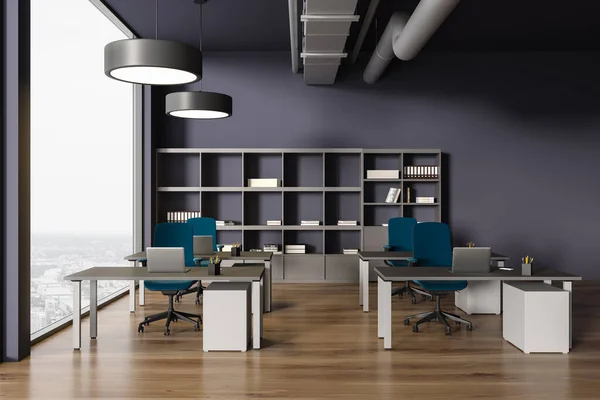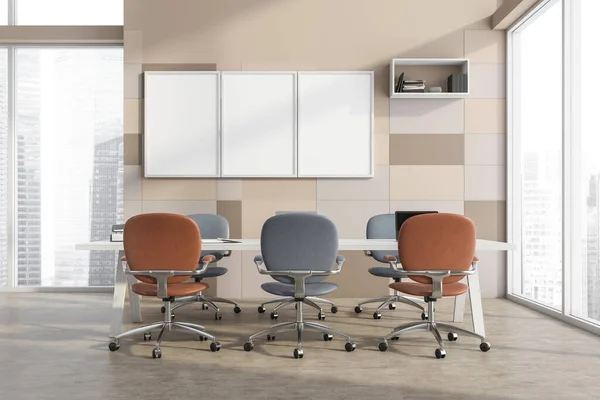Stock image Open plan office corner with gray walls, a carpet on the floor, white computer tables with pink chairs and lockers. Front view. 3d rendering mock up

Published: Sep.05, 2018 10:10:10
Author: denisismagilov
Views: 25
Downloads: 4
File type: image / jpg
File size: 5.29 MB
Orginal size: 4500 x 3000 px
Available sizes:
Level: gold


