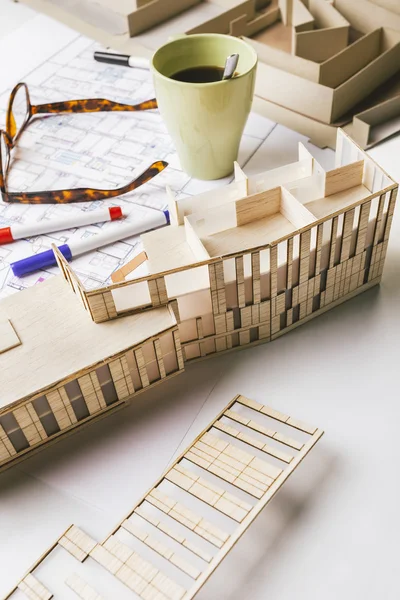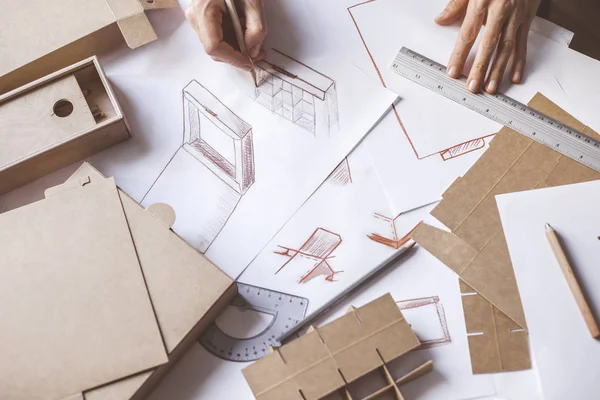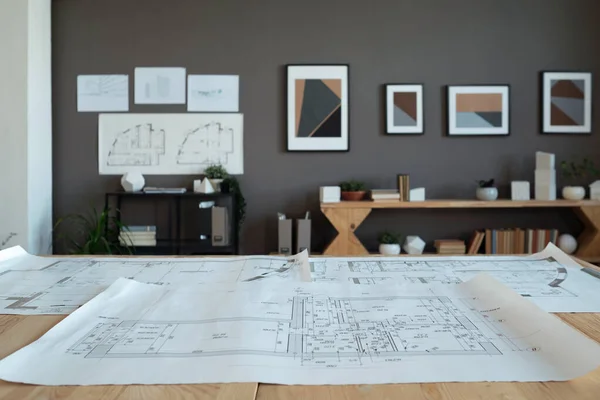Stock image Overhead of building model and drafting tools on a construction plan.

Published: Feb.21, 2014 12:07:23
Author: bonninturina
Views: 125
Downloads: 2
File type: image / jpg
File size: 11.01 MB
Orginal size: 3744 x 5616 px
Available sizes:
Level: silver








