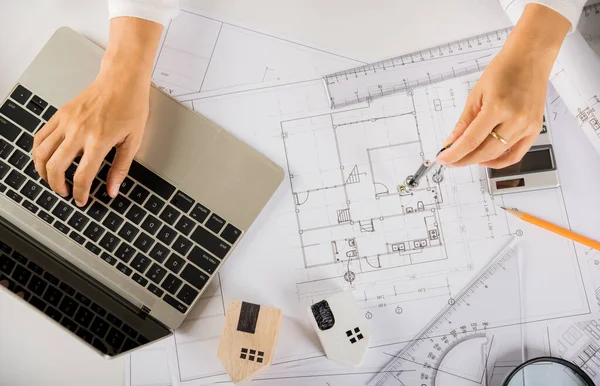Stock image Person's engineer Hand Drawing Plan On Blue Print with architect equipment, Architects working at the table

Published: Sep.06, 2018 07:24:55
Author: snowing
Views: 17
Downloads: 0
File type: image / jpg
File size: 4.62 MB
Orginal size: 4896 x 3264 px
Available sizes:
Level: bronze








