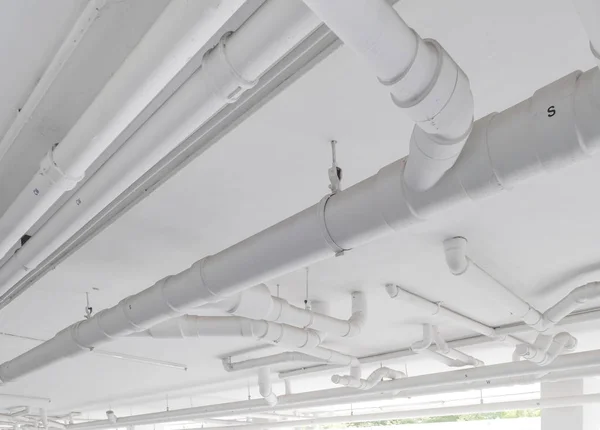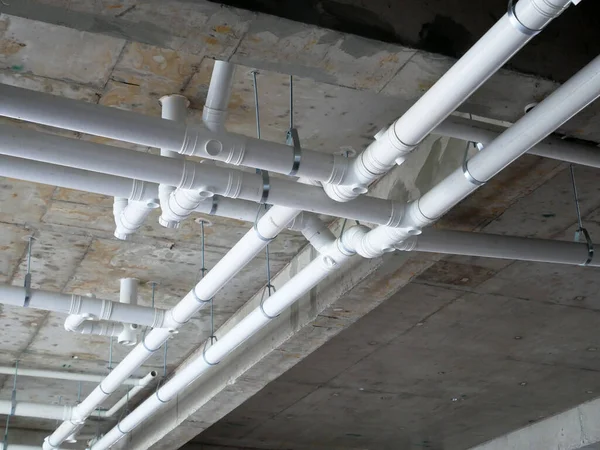Stock image Piping system in contemporary buildings, interior structure design ideas.

Published: Jul.19, 2023 10:22:54
Author: Thiradech
Views: 1
Downloads: 0
File type: image / jpg
File size: 6.96 MB
Orginal size: 6000 x 4000 px
Available sizes:
Level: beginner








