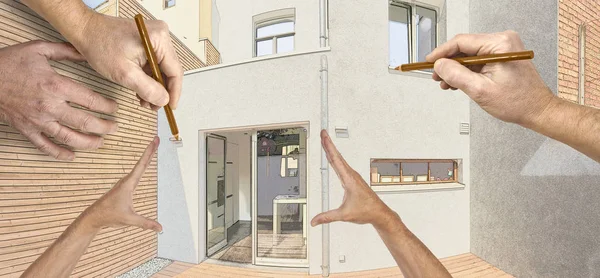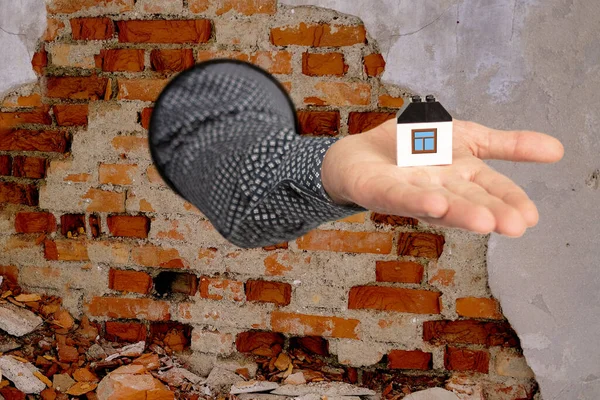Stock image Planned remodel of courtyard with insulating wooden cladding wall

Published: Jul.27, 2018 10:04:59
Author: Bombaert
Views: 11
Downloads: 4
File type: image / jpg
File size: 25.51 MB
Orginal size: 7118 x 3307 px
Available sizes:
Level: silver








