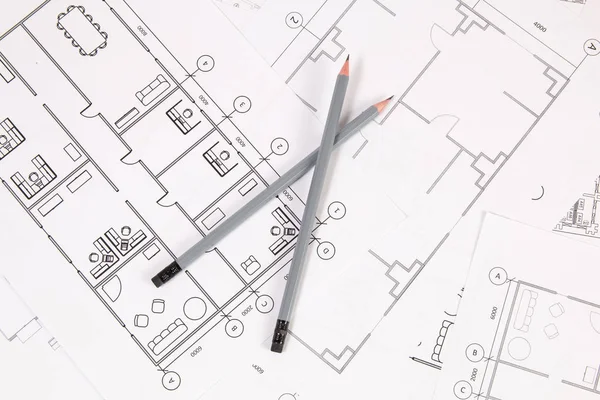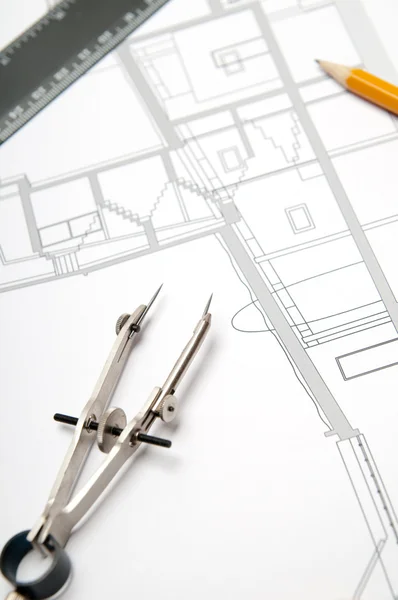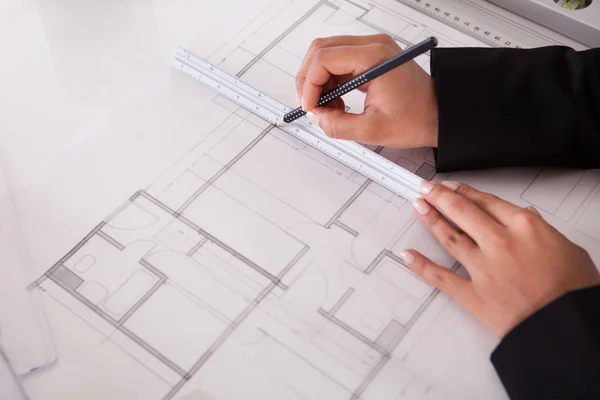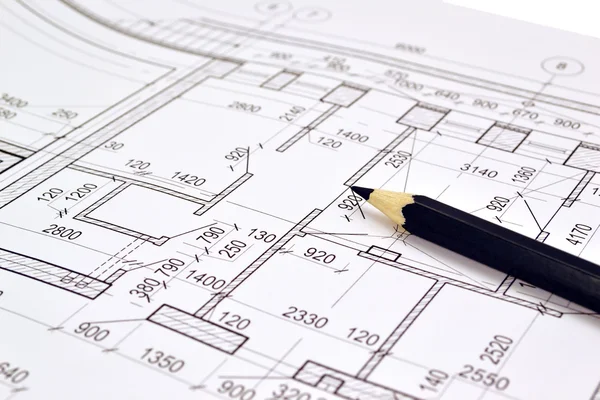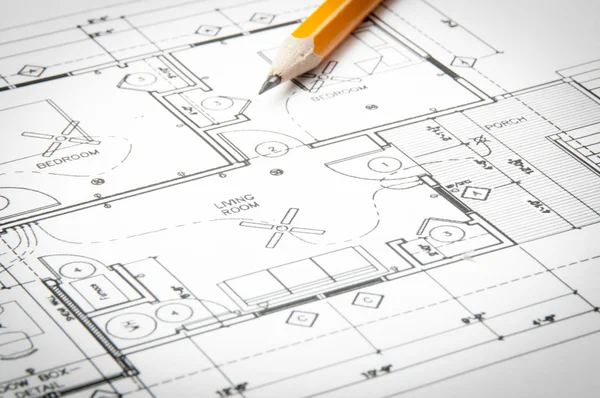Stock image planning phase, architectural tools

Published: Jul.03, 2020 06:23:17
Author: PantherMediaSeller
Views: 1
Downloads: 0
File type: image / jpg
File size: 0 MB
Orginal size: 4368 x 2912 px
Available sizes:
Level: platinum

