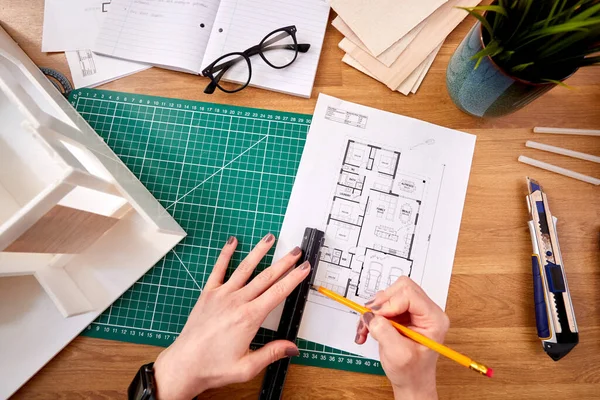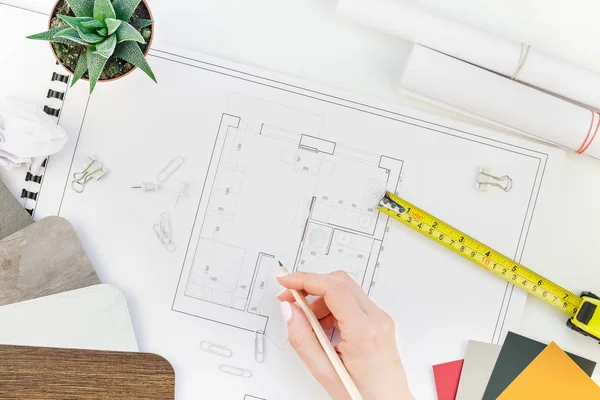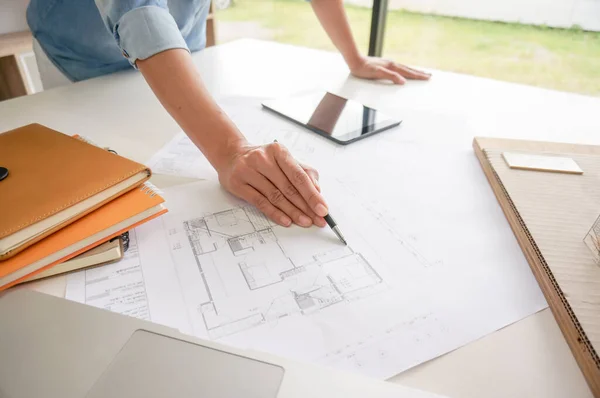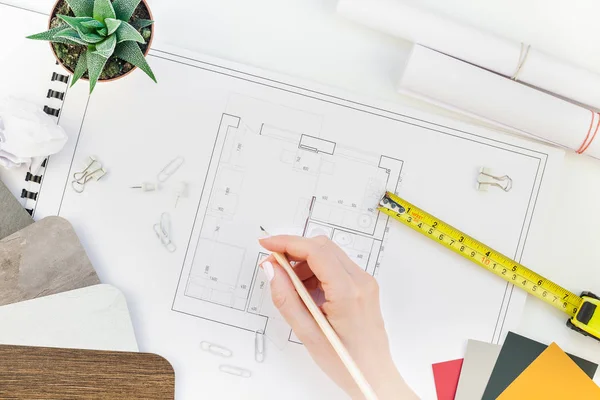Stock image POV Shot Of Female Architect Working In Office Making Model Of New Building

Published: Oct.21, 2022 12:48:51
Author: monkeybusiness
Views: 1
Downloads: 0
File type: image / jpg
File size: 11.06 MB
Orginal size: 5472 x 3648 px
Available sizes:
Level: platinum








