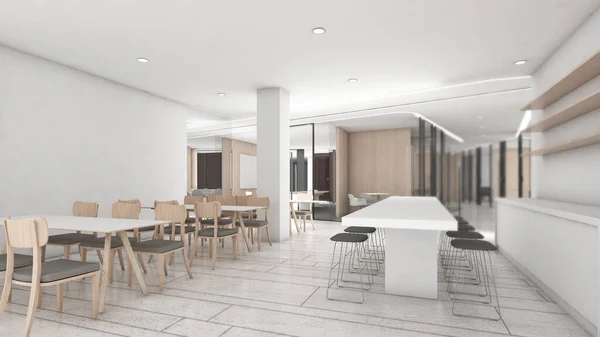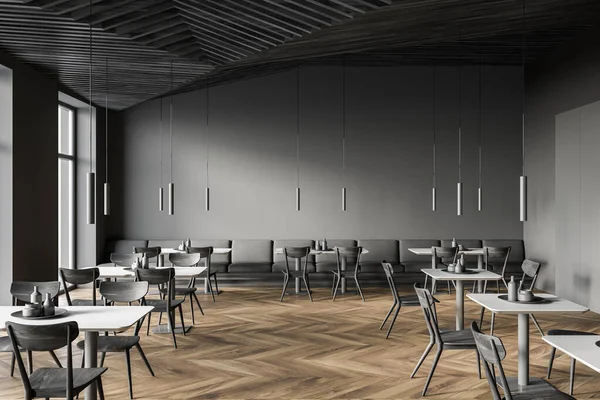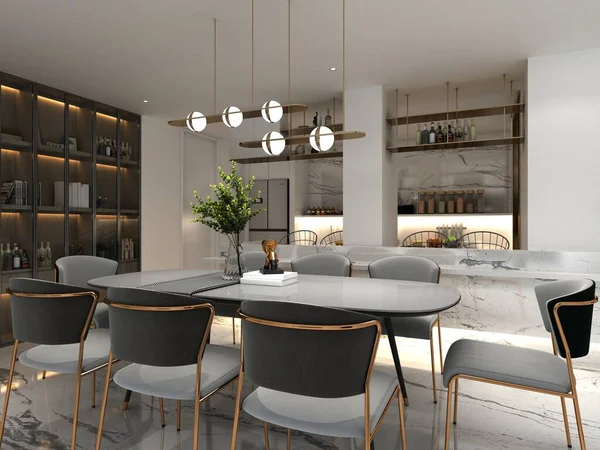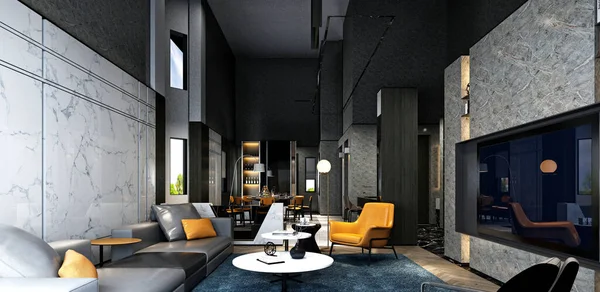Stock image Reception mainhall with waiting area and co working space in modern industrial style interior design 3d rendering
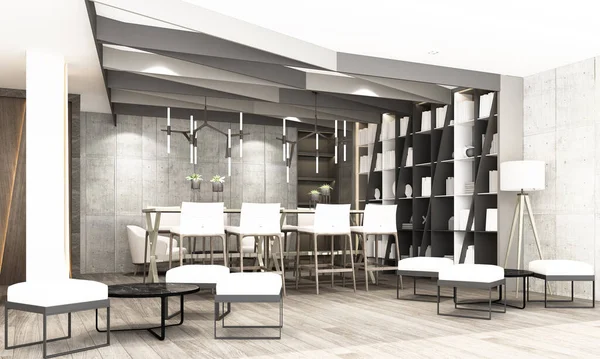
Published: Feb.08, 2022 09:45:45
Author: phiwath.j@gmail.com
Views: 2
Downloads: 0
File type: image / jpg
File size: 5.91 MB
Orginal size: 4500 x 2700 px
Available sizes:
Level: beginner

