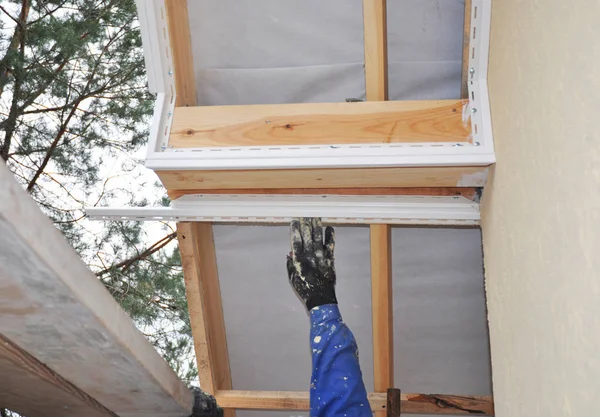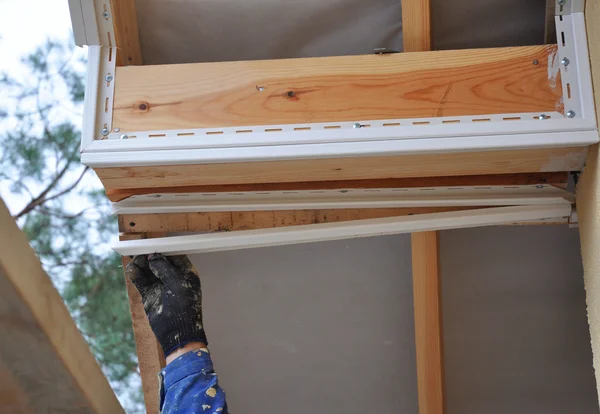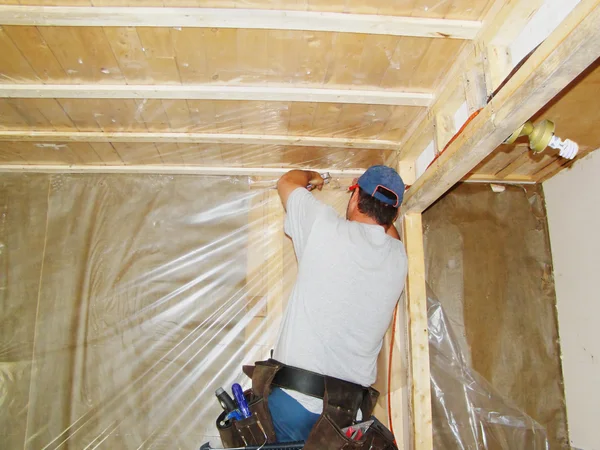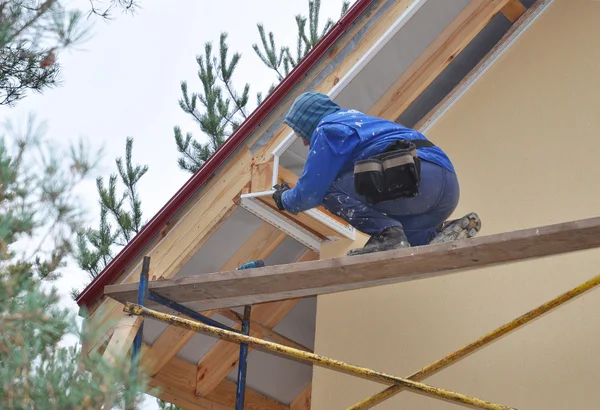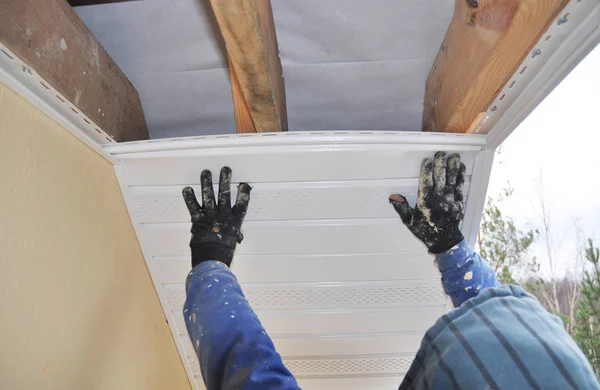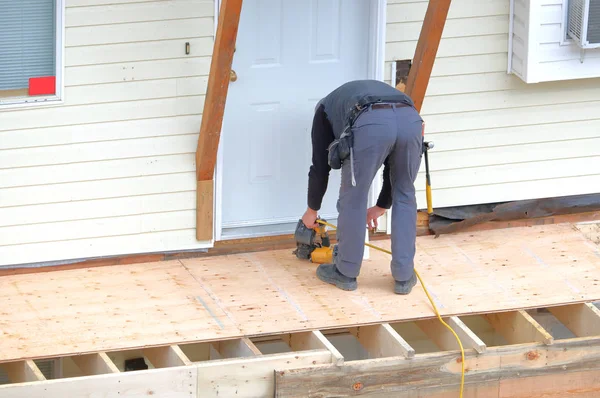Stock image Roofing Construction. Roofer contractor installing and repair on house roof soffit and fascia.
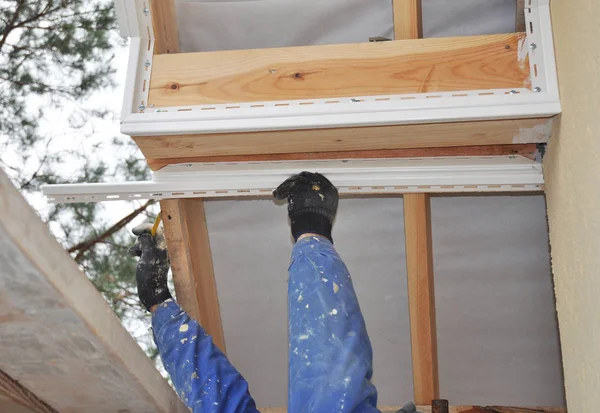
Published: Oct.22, 2019 15:20:52
Author: thefutureis
Views: 6
Downloads: 0
File type: image / jpg
File size: 6.25 MB
Orginal size: 4036 x 2779 px
Available sizes:
Level: silver

