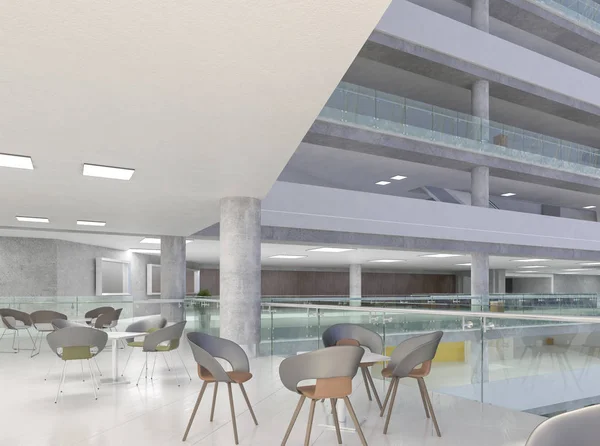Stock image sketch design of interior hall, 3d rendering

Published: Feb.25, 2019 08:40:36
Author: yaryhee
Views: 5
Downloads: 0
File type: image / jpg
File size: 3.5 MB
Orginal size: 2873 x 2155 px
Available sizes:
Level: bronze








