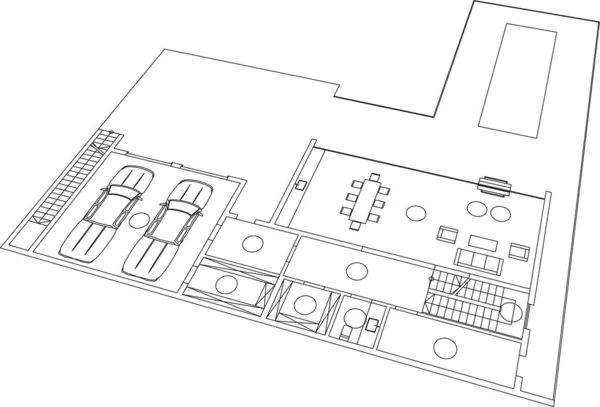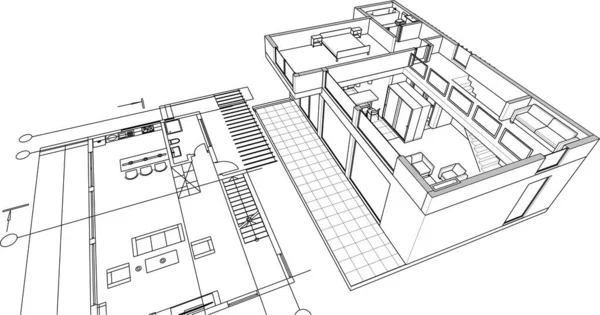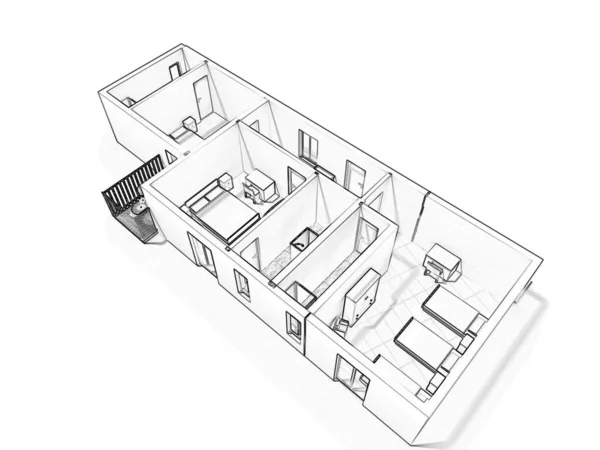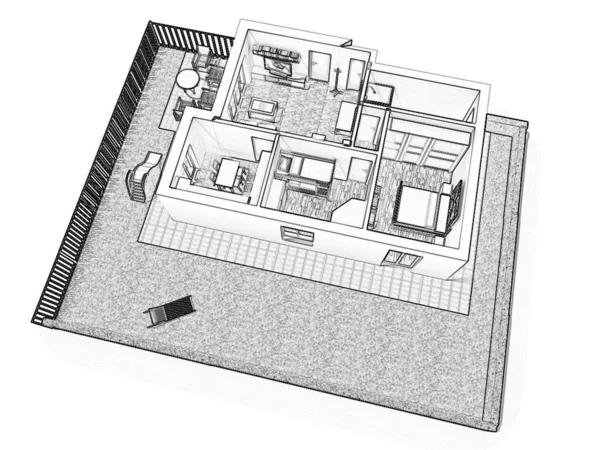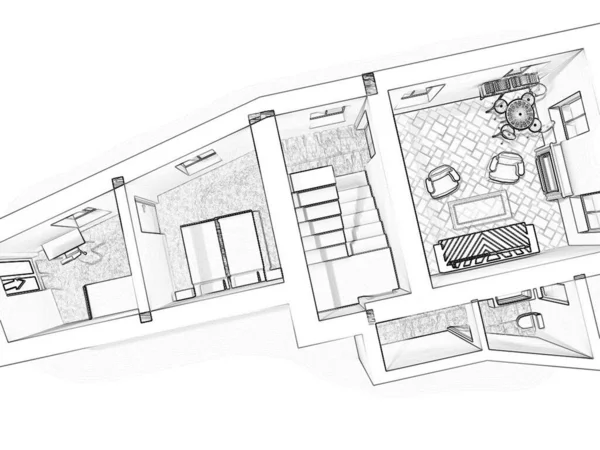Stock image Sketch floor plan 3d illustration. Floor plan 3d with the furniture. Floor Plan. Apartment Blueprint with Construction Elements. House Project.
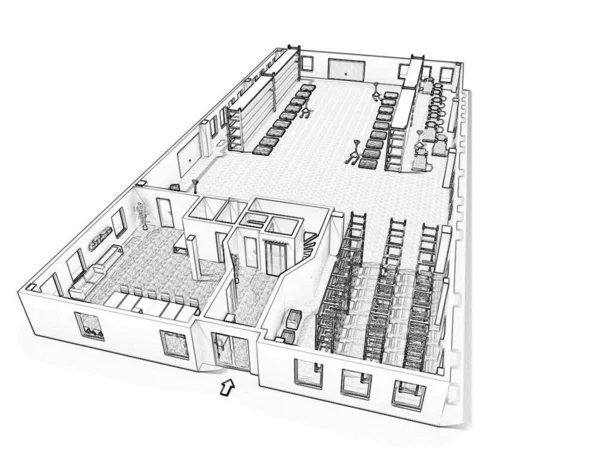
Published: Sep.17, 2020 10:50:55
Author: Pisarenkocasik
Views: 14
Downloads: 3
File type: image / jpg
File size: 0.81 MB
Orginal size: 2800 x 2100 px
Available sizes:
Level: beginner

