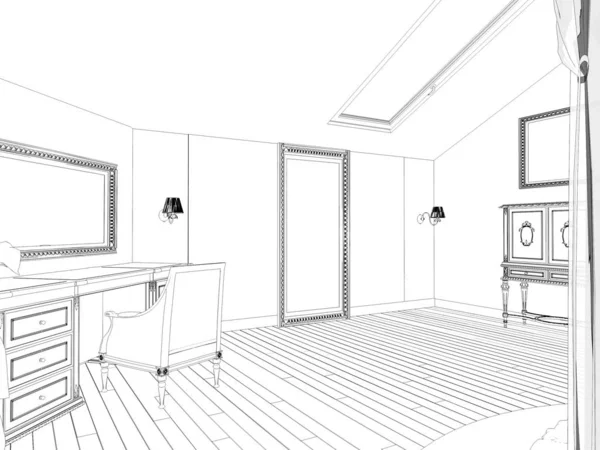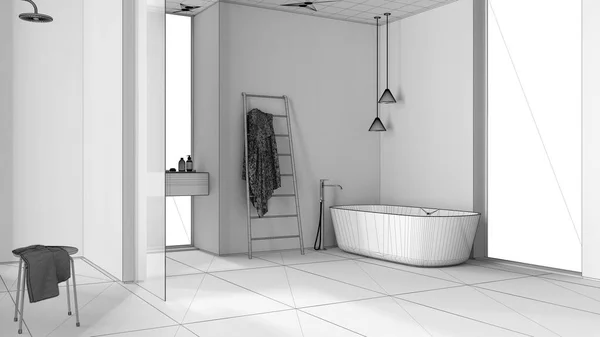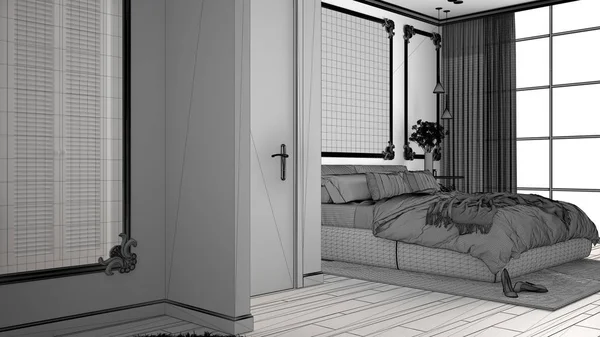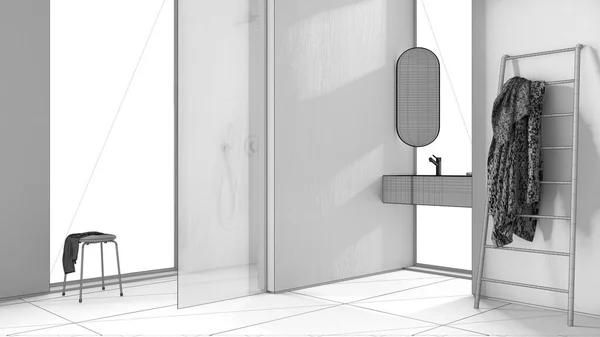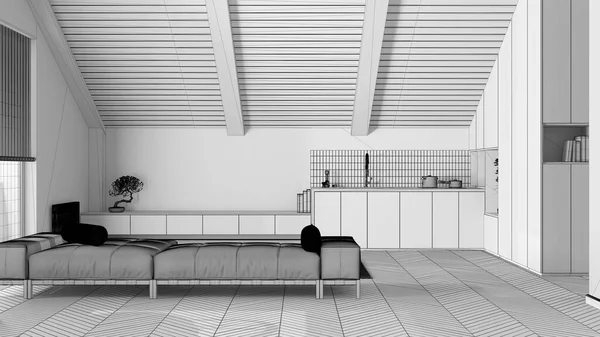Stock image Sketch of an interior spa 3D rendering
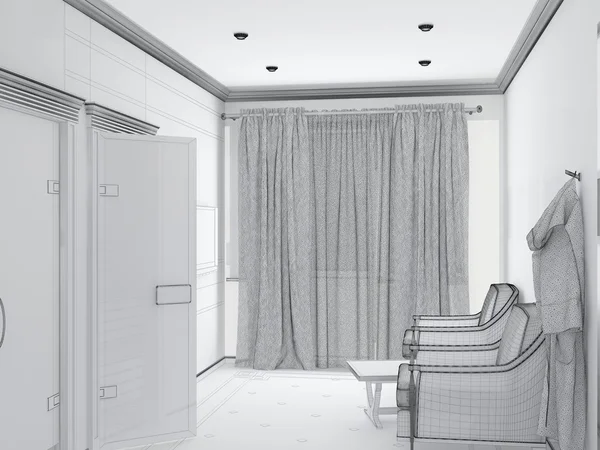
Published: Mar.11, 2013 15:58:56
Author: elnath
Views: 183
Downloads: 0
File type: image / jpg
File size: 1.41 MB
Orginal size: 3500 x 2625 px
Available sizes:
Level: beginner

