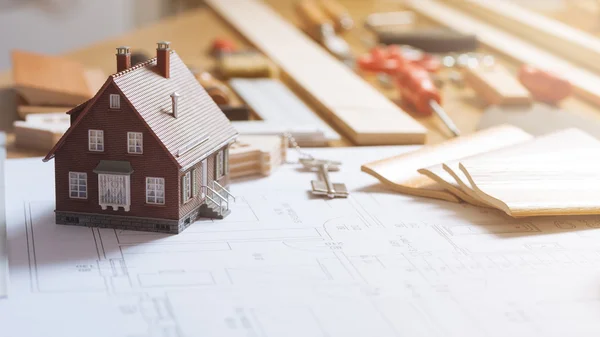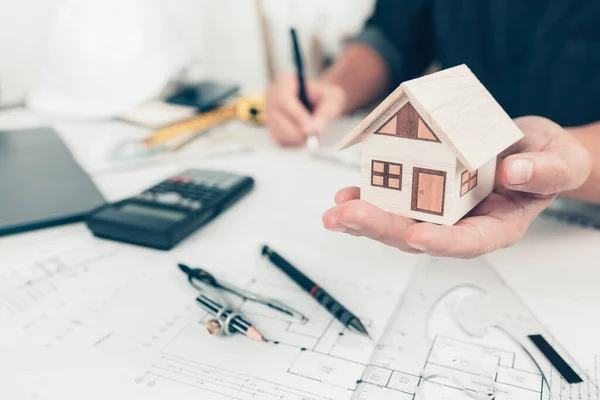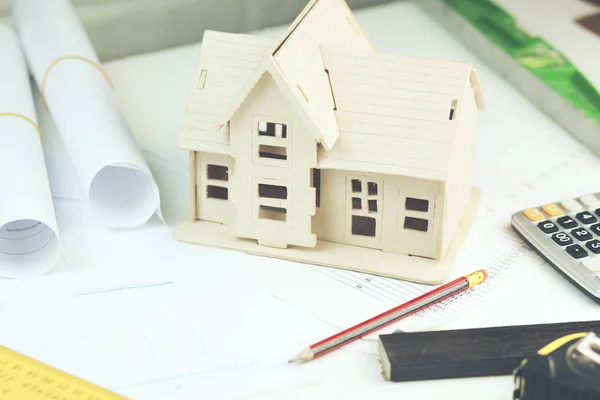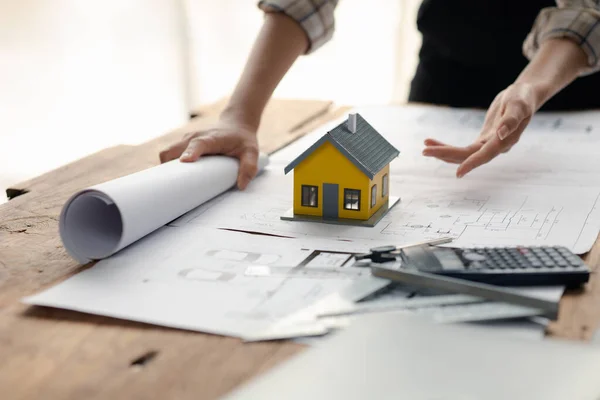Stock image small house blueprints and drawing tools on brick wall background

Published: Sep.12, 2018 13:05:15
Author: Tiko0305
Views: 37
Downloads: 3
File type: image / jpg
File size: 5.33 MB
Orginal size: 5616 x 3744 px
Available sizes:
Level: bronze








