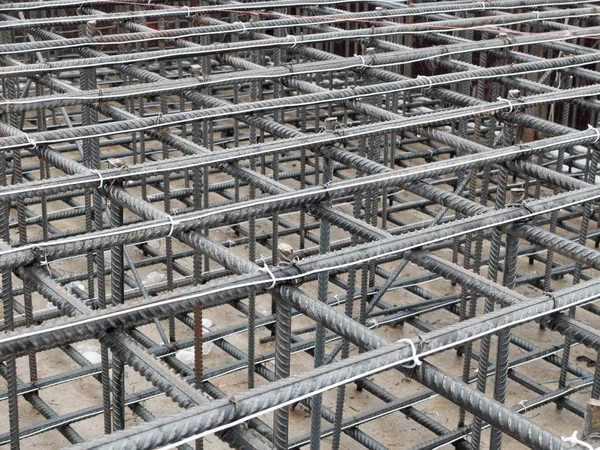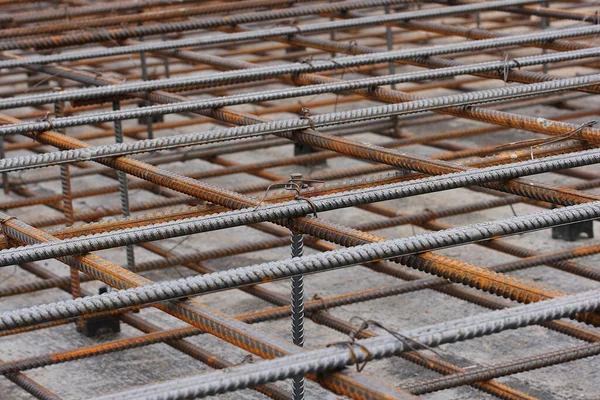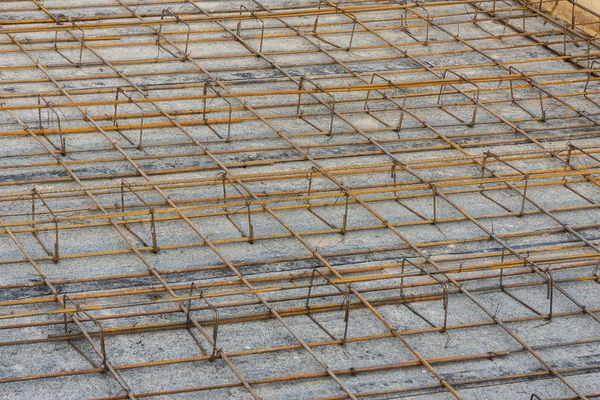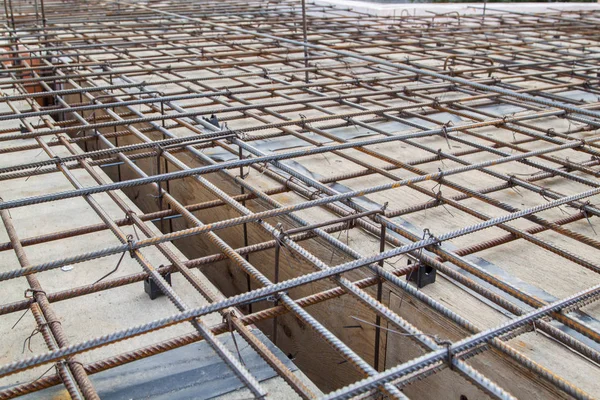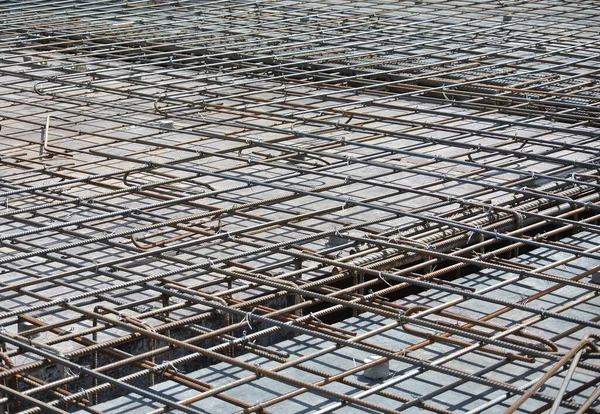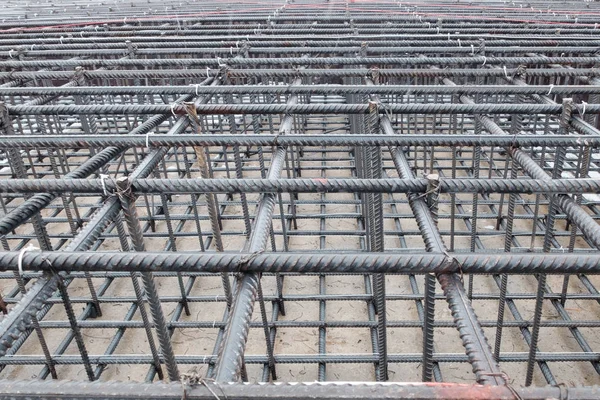Stock image Steel grid of residential building footing reinforcement
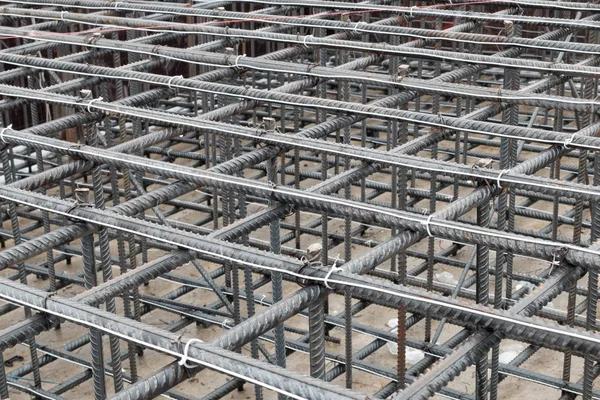
Published: Mar.09, 2022 09:23:33
Author: philberrry@gmail.com
Views: 7
Downloads: 0
File type: image / jpg
File size: 3.04 MB
Orginal size: 4000 x 2667 px
Available sizes:
Level: beginner

