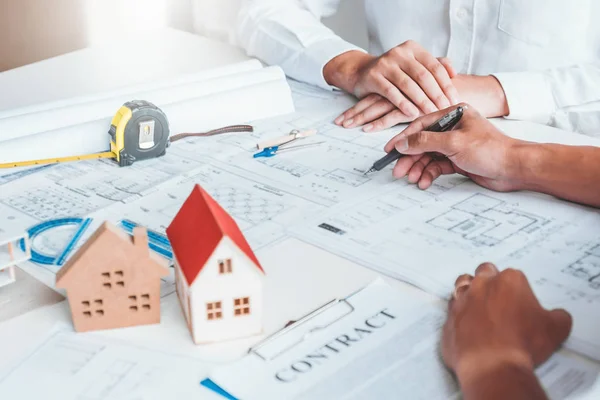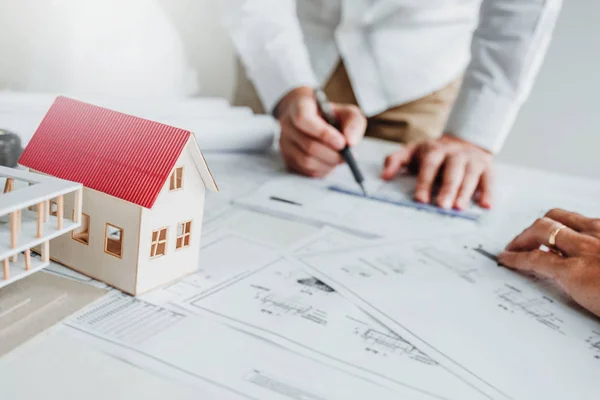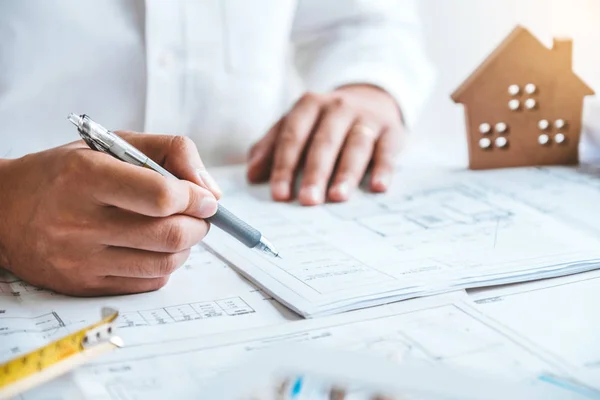Stock image Team Engineer drawing graphic planning and meeting for architect

Published: Aug.21, 2019 08:28:37
Author: Jomnicha
Views: 15
Downloads: 0
File type: image / jpg
File size: 5.07 MB
Orginal size: 5466 x 3644 px
Available sizes:
Level: beginner








